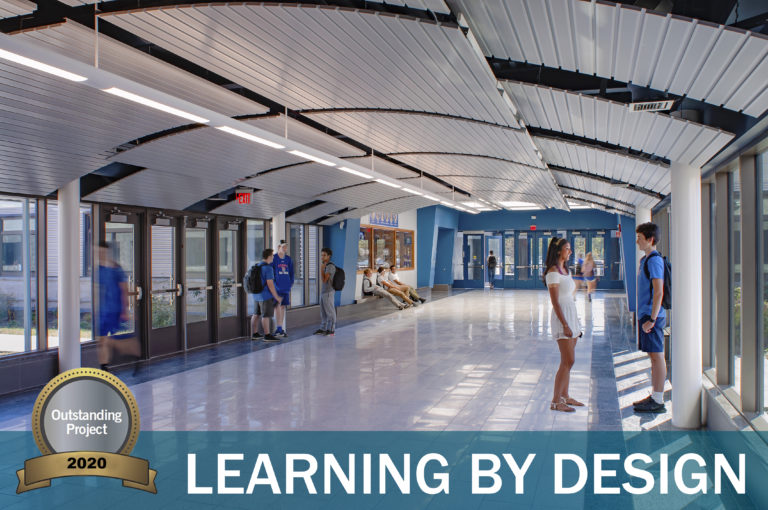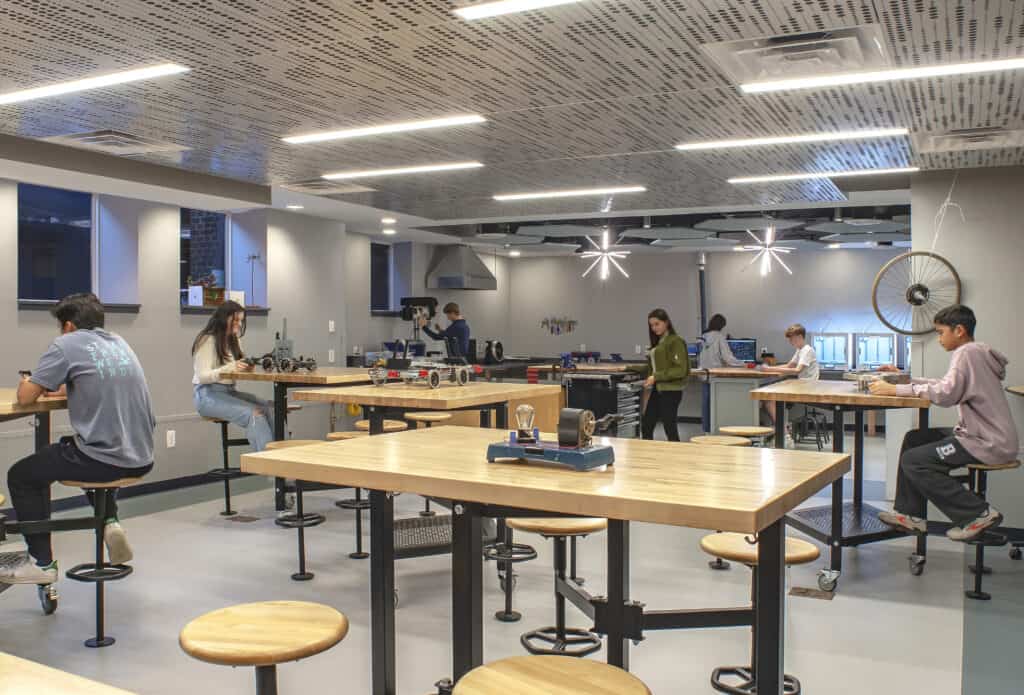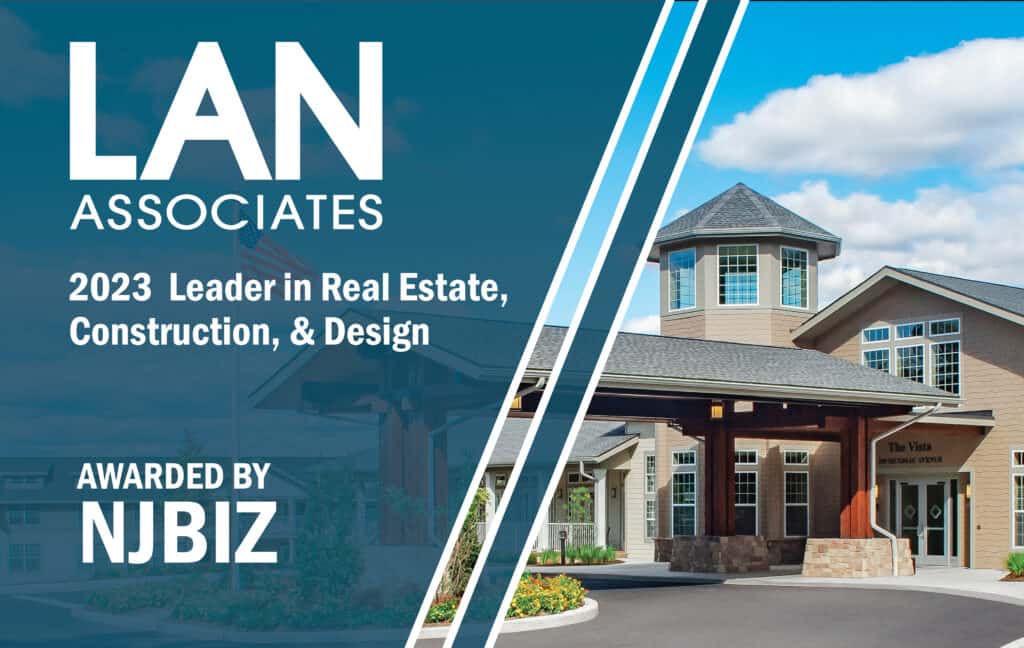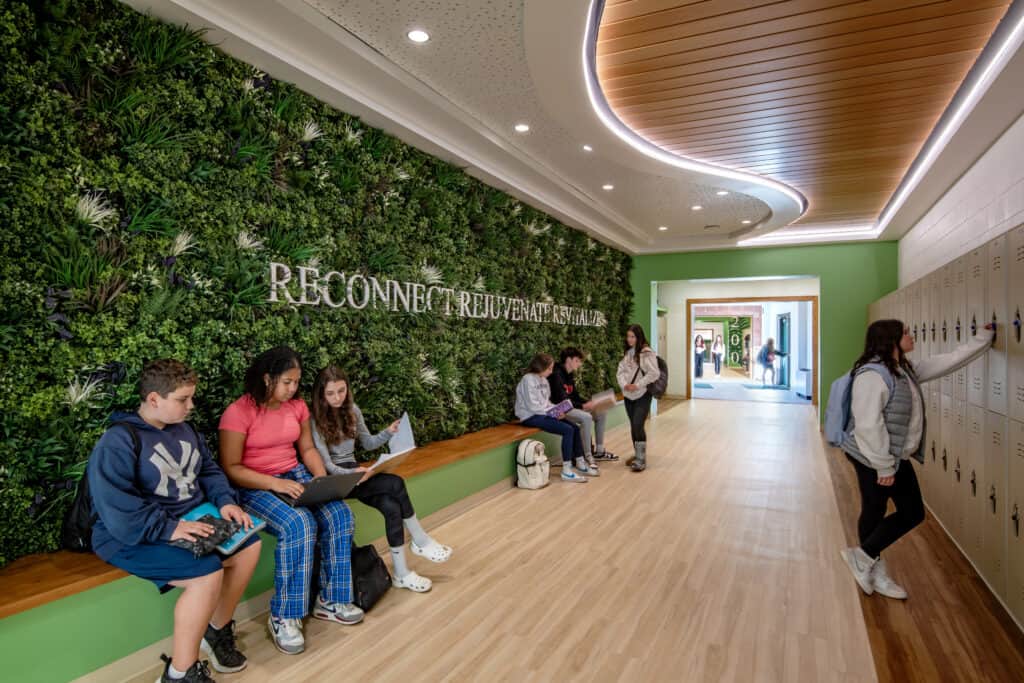When LAN Associates was contracted to design a host of additions and renovations for Goshen High School it was inevitable the job would be no ordinary project. LAN has an office in Goshen, New York, and many LAN employees are Goshen locals. One thing is certain; due to the architecture and engineering firm’s strong connection to the community this was a passion project from the start. This passion was evident in the finished product and resulted in the design gaining national recognition with an award from a major publication.
LAN Associates received the Outstanding Project Award for its design and work on Goshen High School from Learning by Design magazine, which featured LAN’s work in its Spring 2020 edition.
“Our office is located in the village of Goshen and two of the project architects live in Goshen with children who will one day attend Goshen High School.” said Project Architect and LAN Assistant Vice President, Matthew Milnamow when asked about the project. “It’s safe to say that LAN’s staff was passionate about this work, because as residents and parents, we are part of this community.”
The $30.4 million project includes a new wing of classrooms, a cafeteria/kitchen, STEAM lab, auditorium and a complete revamp of the school’s athletic facilities. The addition includes a guidance suite, administrative offices, a nurse’s office, four classrooms, and a lobby. The design emphasizes natural light and an open layout with the new lobby, concourses and northern classrooms are all arranged around a courtyard that provides abundant sunlight.
The Goshen Central High School project was recognized by Learning by Design magazine for its “architectural and interior design and for having a next generation benchmark type design and planning features worthy of imitation.” All projects included in the publication are peer-reviewed as a jury discusses and looks for unique and/or new concepts being implemented to improve education facility building design. Projects are scored on six measures: Innovation, Community Need, Interior Design, Sustainability, Functional Design, and 21st Century Learning. The jury comments about this project included, “The new and renovated interior spaces in this project are dynamic and well lit. The open corridors and natural lighting enhance the common spaces.”
The building upgrades have already had a huge impact on the school’s curriculum.
- The newly renovated auditorium, with leading edge design and functionality, has opened new opportunities for theatrical productions and has become home to community events.
- The new STEAM lab has increased teamwork with collaborative learning spaces equipped with cutting edge equipment, including new 3D printers, a laser engraver, CNC cutting table, and a plasma cutter.
- The new athletic complex has reinvigorated the school’s sport and physical education programs. The synthetic turf removed limitations on playtime and the lighting and grandstands opened opportunities for the town to congregate for games be it day or night.




