Fueled by referendums and major projects, schools see an upswing in new facilities in design and under construction in 2025
Fueled By Referenda and Major Projects, Schools See an Upswing in New Facilities in Design and Under Construction In 2025
As students settle into the fall semester, school districts across the tri-state area are in the midst of a surge in educational facility design and construction projects. Driven by a wave of school bond referenda and other major initiatives, LAN’s architects, engineers, surveyors, environmental professionals, and construction administrators are working hand-in-hand with school communities on projects ranging from major additions and specialty classrooms to athletic facilities and building system upgrades. Some of these projects are in the design phase, while others are under construction or have just been opened to students. Here is a look at the new educational facility projects that school districts across New York, New Jersey, and Pennsylvania have in the works.
In 2023, voters in Maywood, New Jersey, passed a $22M bond referendum to upgrade and modernize both district schools. LAN has been working closely with the district for over a decade and provided architecture, MEP engineering, and construction administration services for the projects.
An 8,000 sf six-classroom addition at Memorial School was constructed to address growing enrollment. This addition was seamlessly integrated with the existing building and features a stormwater management system with underground chambers to store runoff, recharge groundwater, and meet New Jersey Department of Environmental Protection green infrastructure standards.
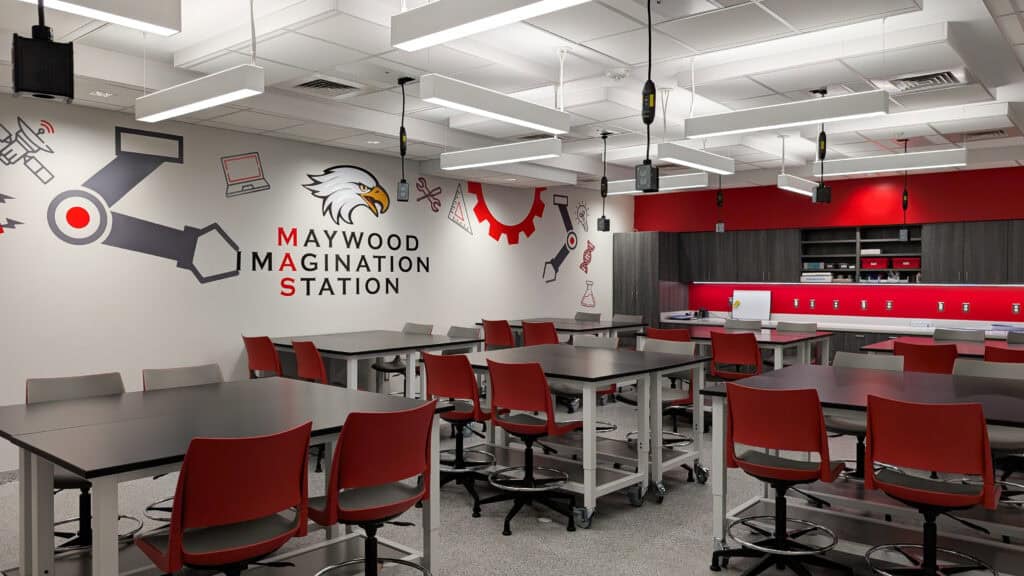
The referendum also funds critical capital improvements at both schools, including roof replacements, new HVAC systems for energy efficiency, and updated fire alarm systems. A STEM Lab was also designed at Maywood Avenue School to provide students with hands-on learning experiences and explore technical projects that foster creativity, critical thinking, and collaboration.
LAN is working with the Cranford Board of Education to design kindergarten additions at four schools, supporting the district’s transition to full-day kindergarten. Each ~6,000 sf addition will include four kindergarten classrooms, each equipped with a single-use restroom, drinking fountain, and built-in casework. The classrooms are designed with flexible layouts and varied learning zones to promote engagement, along with project display areas, ample storage, and access to outdoor play spaces.
At Brookside Place School in Cranford, New Jersey, where flooding is an ongoing concern, LAN developed designs that complied with Department of Environmental Protection regulations while maintaining consistency in aesthetics and programming with the other three sites. All four additions are scheduled for completion in August 2026 and will be constructed simultaneously to ensure uniformity across the district.
Construction is underway for a new LAN-designed addition at Eastern Christian Middle School in North Haledon, New Jersey. It will provide space for four standard classrooms, one special education classroom, and one flexible classroom designed for art, science, or other subjects. The entire school will receive new double-stacked lockers, allowing for increased areas of interaction within the halls. New corridor designs are adorned with district branding, which accents the space in an area designed for student congregation. The entire addition will be fully air-conditioned, and various other capital improvements will be made throughout the school.
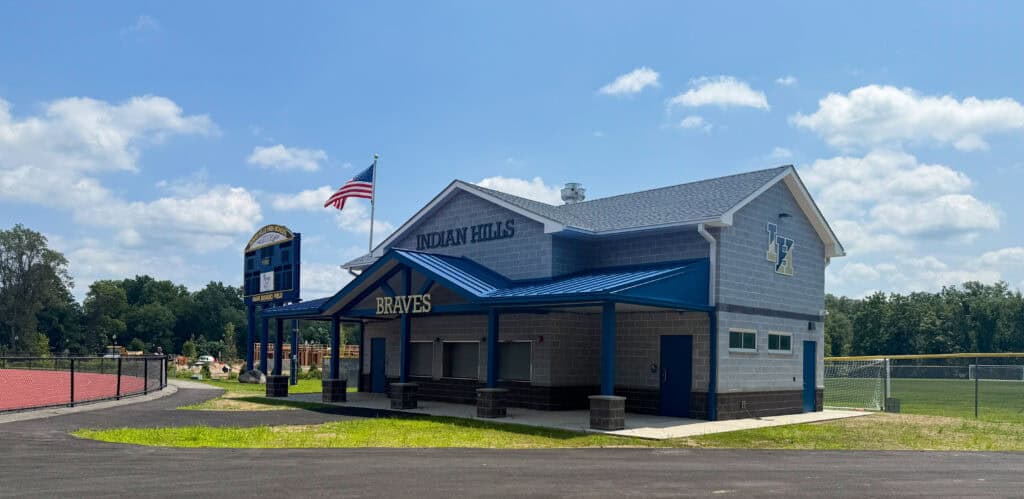
LAN partnered with the Ramapo-Indian Hills Regional High School District to design and deliver a new concession building at Indian Hills High School in Oakland, New Jersey. Following a feasibility study that evaluated renovating the existing structure versus building anew, the district opted to replace the old 870 sf concession stand with a new 2,700 sf two-story facility. The first floor features a full commercial kitchen, restrooms, and a mechanical room to better serve patrons at home games, while the second floor provides ample storage space. The project included significant site and infrastructure upgrades to address challenging topography and incorporated a new septic tank and field system for wastewater disposal.
LAN is providing architectural and engineering services to deliver a three-phase series of projects funded by Liberty Central School District’s bond referendum. The scope of work includes new spaces and critical upgrades across the Elementary, Middle, and High School located in Liberty, New York.
Phase one focuses heavily on athletic facilities, including a reimagined athletic complex with an artificial turf multi-sport field, field lighting, scoreboard, 672-seat grandstand, press box, and a new 3,200 sf maintenance storage building. In addition, this phase includes HVAC controls at both the Middle School and High School, as well as hallway door replacements at the Middle School.
Phase two aims to transform educational spaces at the High School. The scope of work includes a fully renovated cafeteria, the reconfiguration of eight classrooms, and new dedicated spaces for the nurses’ and guidance suites in the 300-wing, and an Innovation/STEAM Lab.
Phase three addresses essential infrastructure at the Elementary School, including asbestos abatement, flooring replacement, boiler replacement, HVAC control upgrades, and installation of new unit ventilators.
During the design process of this project, the State of New York enacted its “Heat Law,” which sets a mandated standard for climate control measures. LAN worked closely with the district to develop a supplemental referendum that was approved in May 2025, to help them meet these requirements with new HVAC system upgrades.
LAN Associates designed a new 1,200 sf lobby and vestibule addition for the Kiryas Joel Union Free School District in Monroe, New York, that provided a safe, welcoming, and accessible entrance for students, staff, and families. The previous entry was undersized and often led to overcrowding, highlighting the need for a modernized solution. Additionally, due to the undersized vestibule and lobby, testing and monitoring of symptoms related to COVID-19 became a challenge for staff and students. The addition addressed these concerns by creating a secure entry vestibule, a screening office for the School Resource Officer, a new reception area, renovated support spaces, and a spacious lobby that improves accessibility and circulation during arrival and dismissal. In partnership with Gerard Associates Engineers, the project also introduced updated HVAC, lighting, and life-safety systems to ensure the facility meets modern standards of comfort, safety, and efficiency.
The new entrance has had a transformative impact on the school community. By alleviating crowding and improving accessibility, it creates a more inclusive environment for students with special needs and enhances security for all occupants and visitors. The Kiryas Joel School District celebrated the completion of this project with a ribbon-cutting ceremony for their brand-new lobby and main entrance.
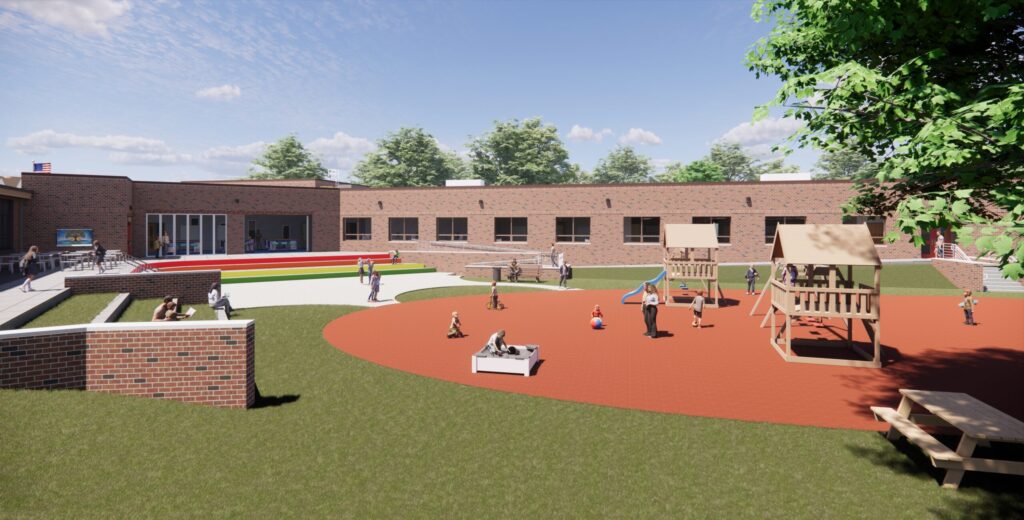
Pennsauken Public Schools in New Jersey is building a 20,000 sf expansion to its Baldwin Early Childhood Center. Intended to support the district’s growing Pre-K program, the addition includes a dedicated multi-purpose room with a kitchen, a childhood study team suite, eight new Pre-K classrooms, expanded office space, a new outdoor learning space, and playgrounds. By advancing the conceptual design early, LAN helped the district secure a New Jersey Department of Education Pre-K Expansion Grant, which covered nearly half of the project’s cost. Now under construction, the facility is scheduled for completion in time for the 2026–2027 school year.
LAN is also collaborating with the district on a second early childhood center, which will enable Pennsauken to offer Pre-K access to all families. Together, these projects will ensure student readiness for elementary school by improving literacy, general education, and enhancing social-emotional development.
LAN is providing its full-service capabilities to complete $46.7 million worth of projects funded by a 2024 school bond referendum. The scope of work includes comprehensive facility upgrades, replacing aging infrastructure, expanding capacity to meet rising enrollment, and designing space to implement full-day kindergarten.
Additions at Elizabeth Haddon and J.F. Tatem Elementary Schools in Haddonfield, New Jersey, will increase classroom space, while a new district-wide gymnasium building is being designed as a flexible facility. Athletic facility upgrades for the gymnasium will improve scheduling flexibility, reducing late practices, and supporting a healthier school-life balance. It will not only accommodate physical education classes and athletics but also serve as a multipurpose venue for community events, making it a shared resource for students, families, and residents.
Interior renovations are being completed to modernize learning environments and create new curriculum spaces for world language, science, and the arts. District-wide ADA enhancements will improve accessibility at key sites, including the High School Stadium, auditorium, and Elizabeth Haddon Elementary School.
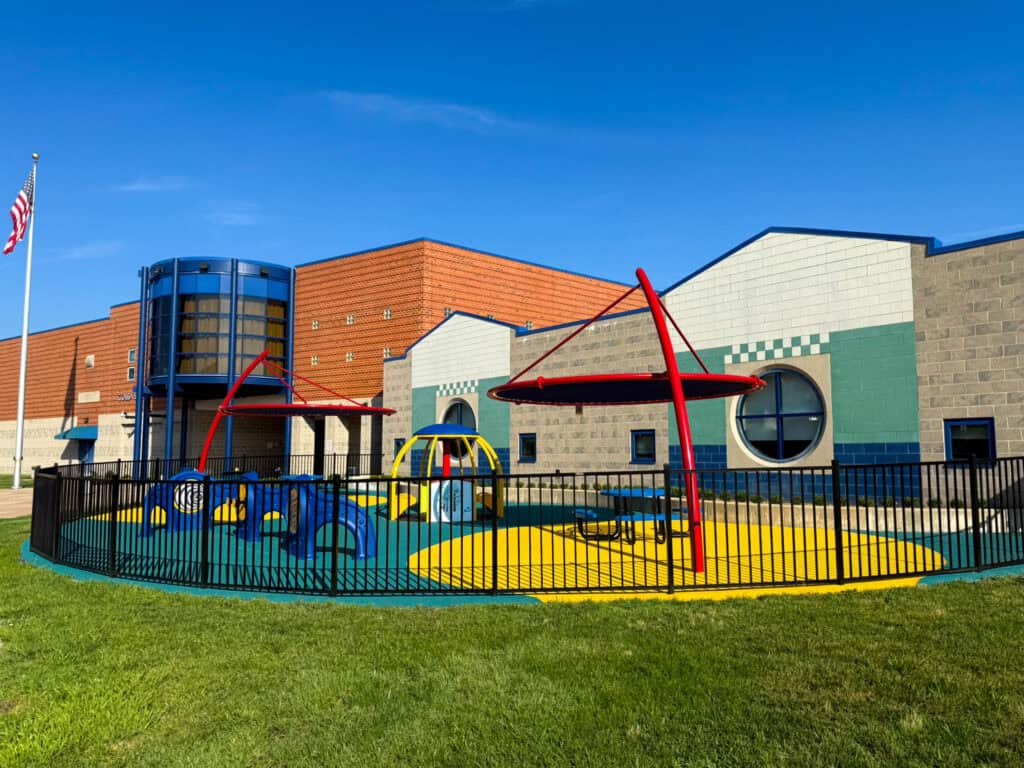
LAN Associates partnered with the Gloucester City Board of Education (BOE) in New Jersey to transform three outdoor areas at Cold Springs Elementary into engaging learning environments. The central courtyard was redesigned to feature a covered classroom, upgraded lighting, new seating, and playful landscape elements. Two playground areas were also revitalized with a shaded classroom space, digital display, soft seating, play surfaces, and equipment. Removal of deteriorated perimeter masonry walls opened the space to nature, improved sightlines, and created a more inviting, interactive setting for students.
To support student independence and long-term success, LAN also designed specialized spaces for Gloucester City BOE’s life skills program. The renovated classroom features multiple residential-style kitchens, a living room, and laundry facilities that help teach everyday competencies such as cooking, cleaning, and time management. By blending academic instruction with hands-on practice, these environments prepare students to adapt, problem-solve, and thrive in real-world situations.
LAN is a leader in K-12 educational architecture and engineering with a long history of working with districts to plan, promote, and execute school bond referenda. In 2025 alone, LAN’s partnership approach to working with our school district clients led to the first vote passage of several school bond referenda. Here is a quick rundown of the rest of the referenda passed so far in 2025.




The project includes capital improvements to Farragut Middle School/High School and Hillside Elementary School in Hastings-On-Hudson, New York. There will also be additions and renovations to the Farragut Complex and improvements to the athletic facility at the Burke Estate.
This referendum includes renovations to the 80+ year old elementary school wing located in Bronxville, New York, and addressing several infrastructure needs for the district. Other projects include but not limited to replacement of outdated unit ventilators, replacement of flooring, ceiling and wall improvements, and modernizing the elevator.
This project focuses on the addition and alteration to the Early Childhood Center located in West Deptford, New Jersey. There will be capital improvements to every school and the admin building.
Port Jervis City School District in New York is making critical HVAC upgrades at the Port Jervis Middle School/High School to comply with new legislation regarding State of New York's Heat Law.

The project includes capital improvements to Farragut Middle School/High School and Hillside Elementary School in Hastings-on-Hudson, New York. There will also be additions and renovations to the Farragut Complex and improvements to the athletic facility at the Burke Estate.

This referendum includes renovations to the 80+ year old elementary school wing located in Bronxville, New York, and addressing several infrastructure needs for the district. Other projects include, but are not limited to, the replacement of outdated unit ventilators, replacement of flooring, ceiling and wall improvements, and modernizing the elevator.

This project focuses on the addition and alteration to the Early Childhood Center located in West Deptford, New Jersey. There will be capital improvements to every school and the admin building.

Port Jervis City School District in New York is making critical infrastructure improvements across multiple district facilities, including roof restorations, HVAC upgrades, and auditorium lighting enhancements.
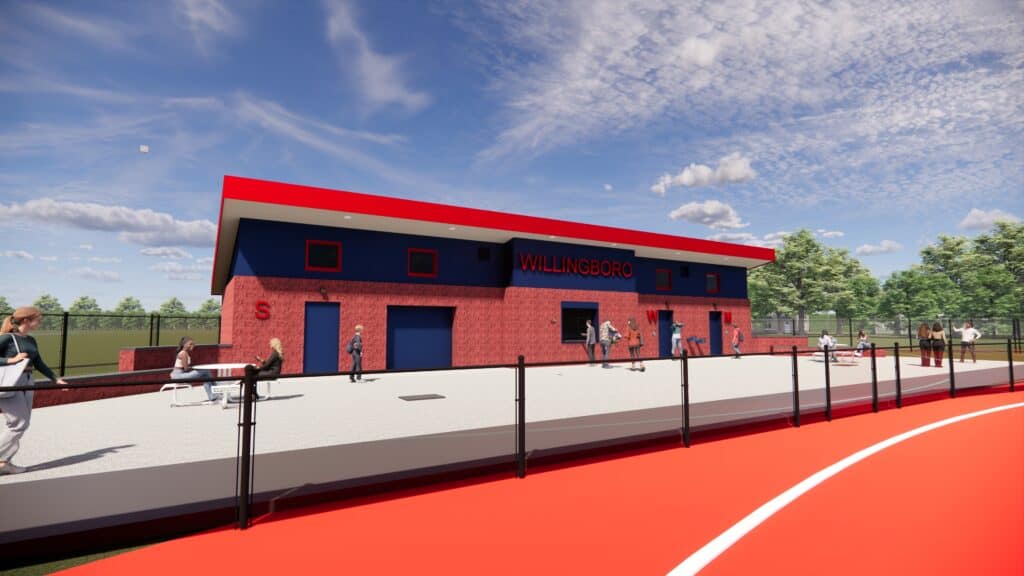
Willingboro High School’s athletic facilities in New Jersey underwent a comprehensive transformation. Named in honor of 10-time Olympic Gold Medalist Carl Lewis, the newly renovated high school complex spans 4.5 acres and focuses on enhancing both field playability and the spectator experience. A key part of the project was the demolition of the outdated field house and concession stand, replaced by a new 2,000 sf, accessible facility featuring a concession stand with a full prep kitchen and exhaust system, modern restroom facilities, and a sprawling outdoor plaza. Given the site’s proximity to Rancocas Creek, LAN’s civil engineering and land use teams were needed to address wetlands and flood hazard restrictions, and secure approvals from the New Jersey Department of Environmental Protection and Soil Conservation District.
Additional upgrades include a new synthetic running track, energy-efficient LED field lighting, a digital scoreboard with live replay capability, and enhanced communications infrastructure. The grass field was also transformed into an artificial turf field with improved drainage and stormwater retention. All of these upgrades provide new amenities and opportunities for Willingboro’s student athletes.
LAN is helping the Elizabeth Board of Education in New Jersey upgrade School #87’s building systems by replacing the existing gymnasium HVAC units located in the mechanical mezzanine. A new gas-fired rooftop HVAC unit will be installed to provide air conditioning for the gymnasium, with existing ductwork insulated and modified to connect to the new system. Air conditioning for the PE and coaches’ offices in the locker rooms will be provided through split heat pump units. The project also includes an electrical service upgrade to the school.
As LAN celebrates 60 years of business in 2025, we are witnessing a significant increase in projects in our core market of educational facility design. Our district clients are looking to the future and ensuring their facilities are equipped to support the evolving curricula that prepare graduates for both the workforce and university. Additions for Pre-K and full-day kindergarten programs ensure students start with every advantage, while middle and high schools think beyond traditional classrooms with new STEAM and culinary labs, and flexible learning spaces.
The educational experience is not just about hitting the books, districts’ investments in upgraded athletic facilities are helping schools provide athletic programs that teach physical fitness, school spirit, sportsmanship, and teamwork. At the same time, upgrades to HVAC, ADA access, and outdoor learning areas show a strong focus on wellness, comfort, and accessibility.
Providing a well-rounded education requires well-rounded educational facilities. LAN is proud to work side by side with the communities we serve to ensure students get the most out of their K-12 education.
Keep up to date with the latest LAN news and projects and read insightful articles about the AEC industry