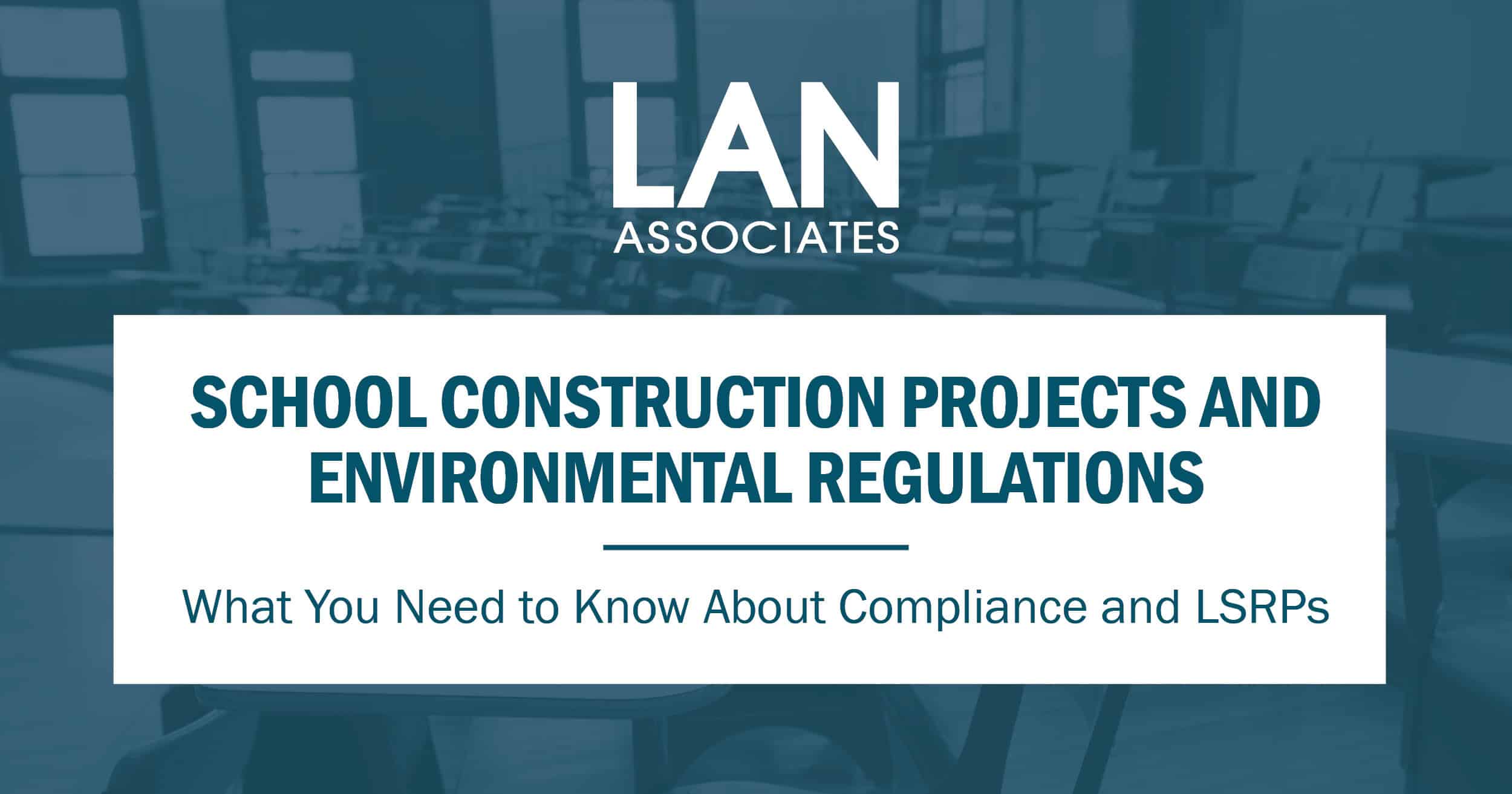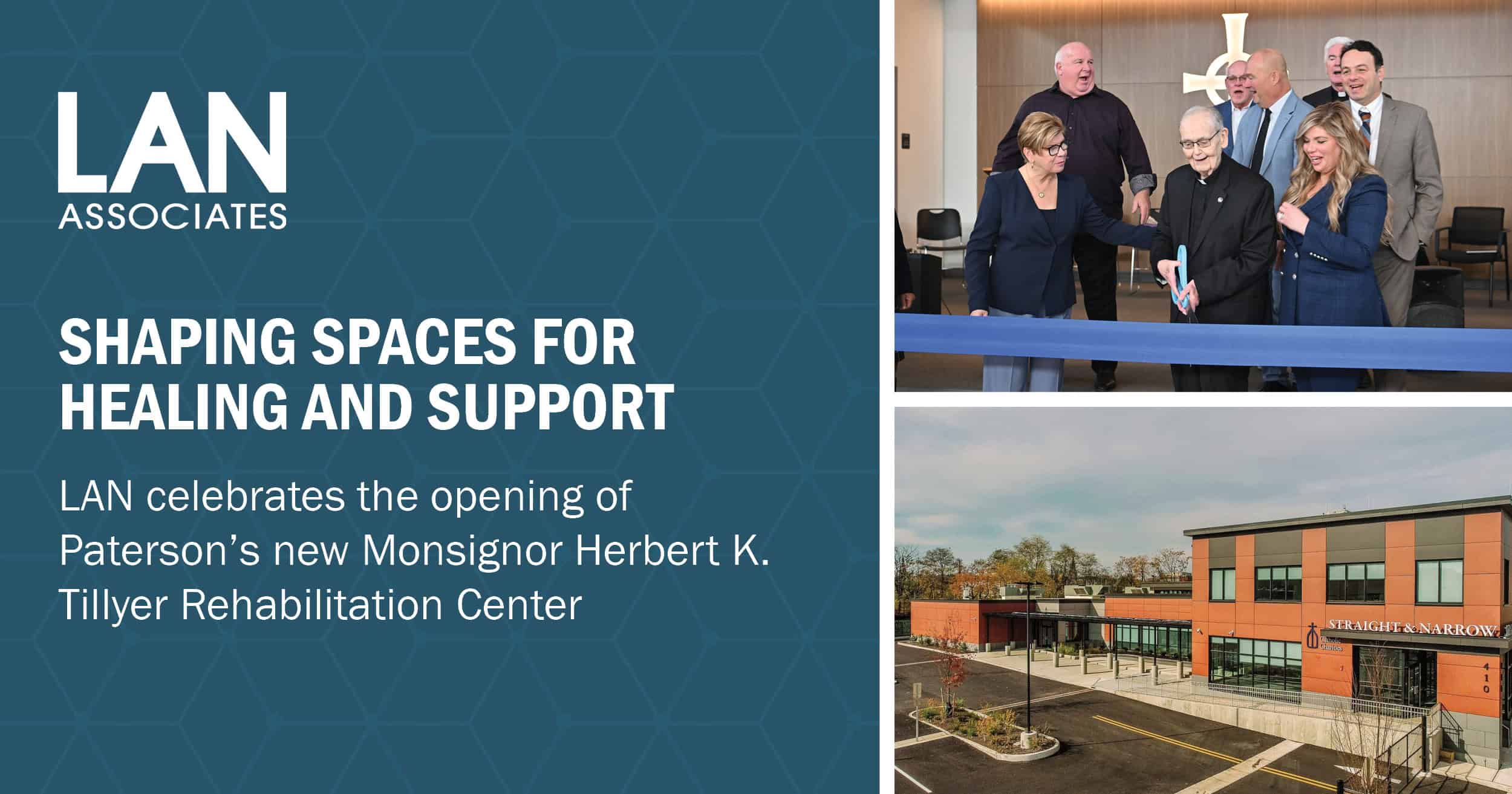When the weather heats up, there’s nothing better than a splash of cold water to cool you down, and parks are increasingly embracing this demand. For example, a 2018 survey found that from 2017 to 2018, the number of splash pads in the 100 largest cities in America grew by 35% to an estimated 1,797 locations. That number has grown to 2,056 locations in 2025, another 14% increase. Architects and engineers play a crucial role in designing splash pads and other water-infused play spaces, including water parks and pools. These professionals’ skills are not only integral to creating an appealing aesthetic but also to designing the electrical, mechanical, plumbing, and drainage systems necessary for water-related attractions to operate effectively




