As a New Jersey architecture firm, LAN Associates transforms the built environment that defines our neighborhoods. We view our work as a contribution to communities and an opportunity for LAN to add structure and beauty to the cities and towns in which we live, work and play. As a leading New Jersey architecture firm this passion is evident in every project.
We understand that not every project requires a full-service approach, or that you may already have a firm for your project’s services and are just in need of an architect to complete your team. LAN’s architecture department has a long history of working both independently on architecture specific projects and as a subcontractor who can fill in the gaps to bolster a teams’ experience.
LAN Associates is a mid-size architecture and engineering firm comprised of nearly 100 employees spread across offices in New Jersey, New York, and Pennsylvania. Our staff is wide-ranging in industry disciplines and sector experience. We are diverse enough to handle any size or sector project, but small enough to be a community architect that can offer personal touch and dedication. We make it our mission to ensure all clients are frequently updated on the status of their projects.
LAN’s dedicated team of New Jersey architects produce detailed drawings that make construction a smooth and predictable process with potential issues addressed before groundbreaking takes place. Our dedication to due diligence and details coupled with our decades of experience with New Jersey codes, laws, and regulations reduces change orders and costly delays.
LAN has over half a century of experience in the architecture, engineering, planning, and surveying industry. We are responsible for more than $250 million in construction each year. This has earned us a reputation as a trusted and reliable source for creative design solutions.
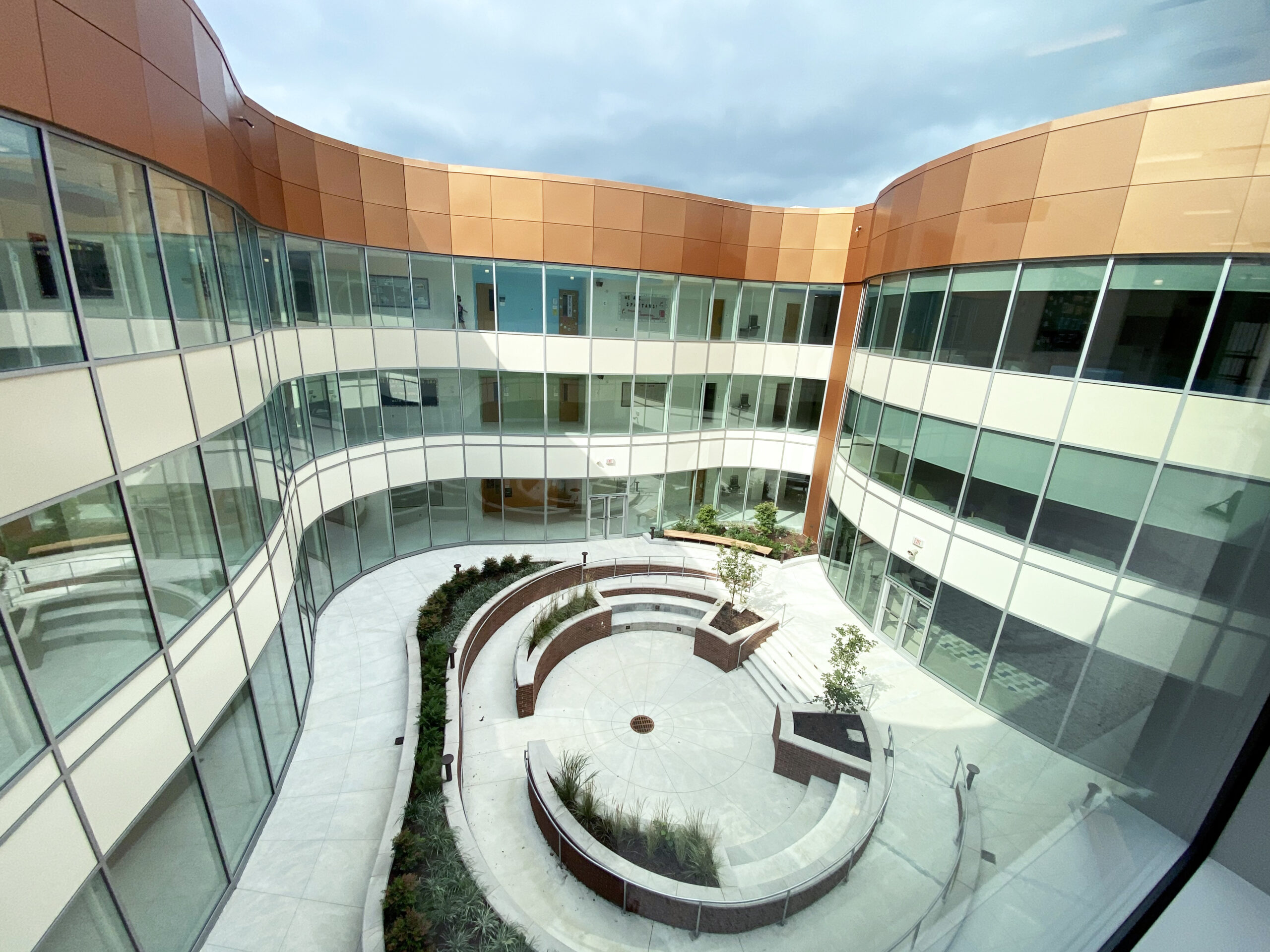
LAN designed a much needed rebuild of the existing Ross Street Elementary School in Woodbridge Township, New Jersey. The architectural project was done in two phases to eliminate the need to displace students throughout construction. The new three story, 87,000 sf school is centered around a large atrium courtyard providing natural light and a connection to nature. Photovoltaics were combined with daylighting strategies to reduce overall energy consumption.
Within the corridors, LAN’s architecture team designed various breakout spaces that include soft seating and informal learning spaces to create a more personal and intimate environment. The 3,500 sf Creative Commons combines the aspects of a traditional media center with a makerspace. It is highlighted by a maker wall that includes a vertical LEGO surface, floor to ceiling whiteboards, cubbies for building materials, and interactive display boards. The large glass façade provides ample northern light and scenic views of the local town park.
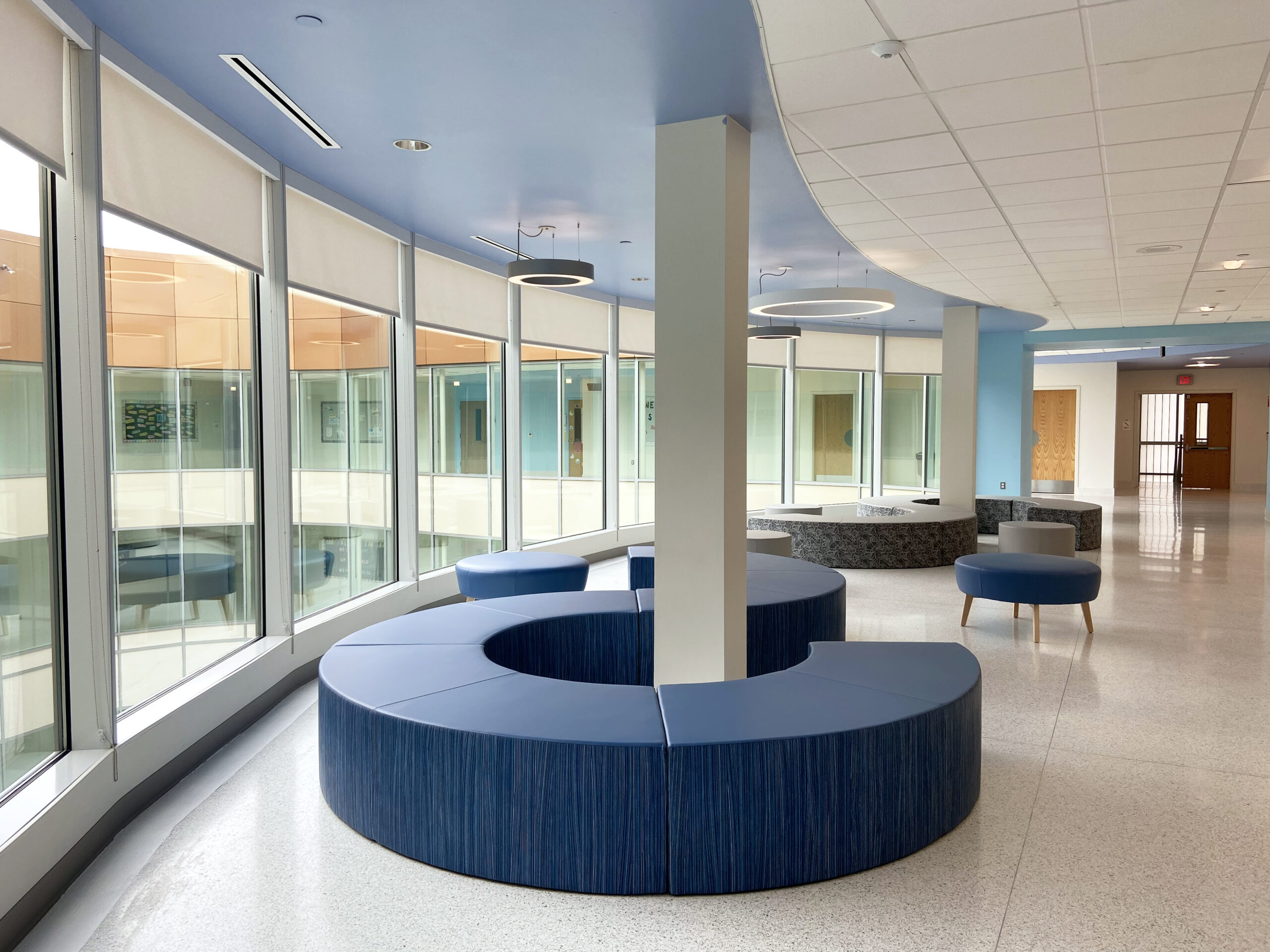
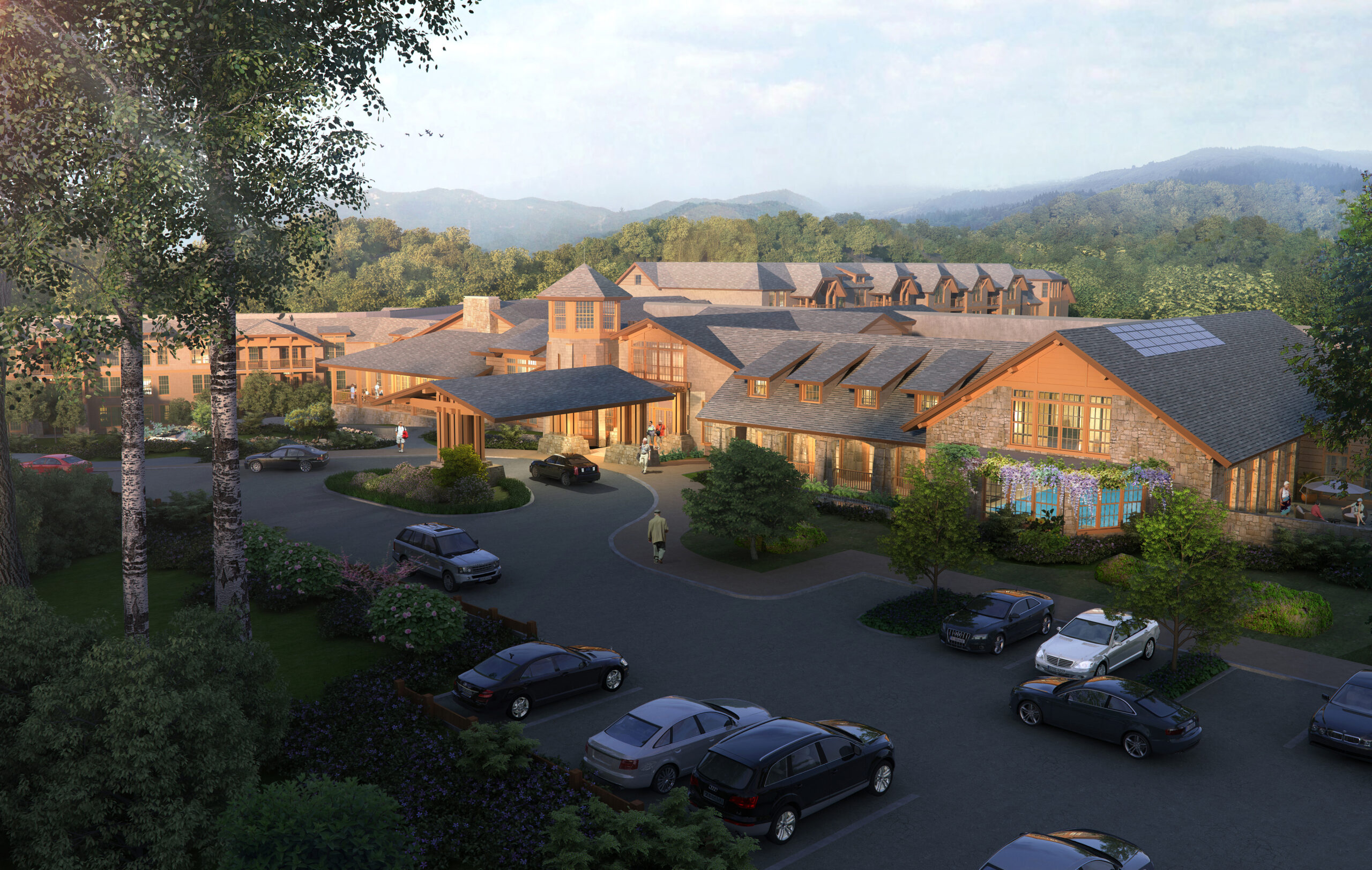
The Vista is the culmination of years of hard work by LAN’s architects, construction administrators, land use professionals and engineers. It represents the pinnacle of a senior living community with lavish amenities and a secluded campus.
The journey to completion of the 400,000 sf complex started with LAN working side by side with the Christian Health Care Center to obtain the proper permitting for a facility that lies on a site that spans across the borders of multiple municipalities and counties. Once all approvals were in place, LAN worked to overcome the challenges of designing a three-story building with an underground garage on a landscape that had dramatic elevation variations.
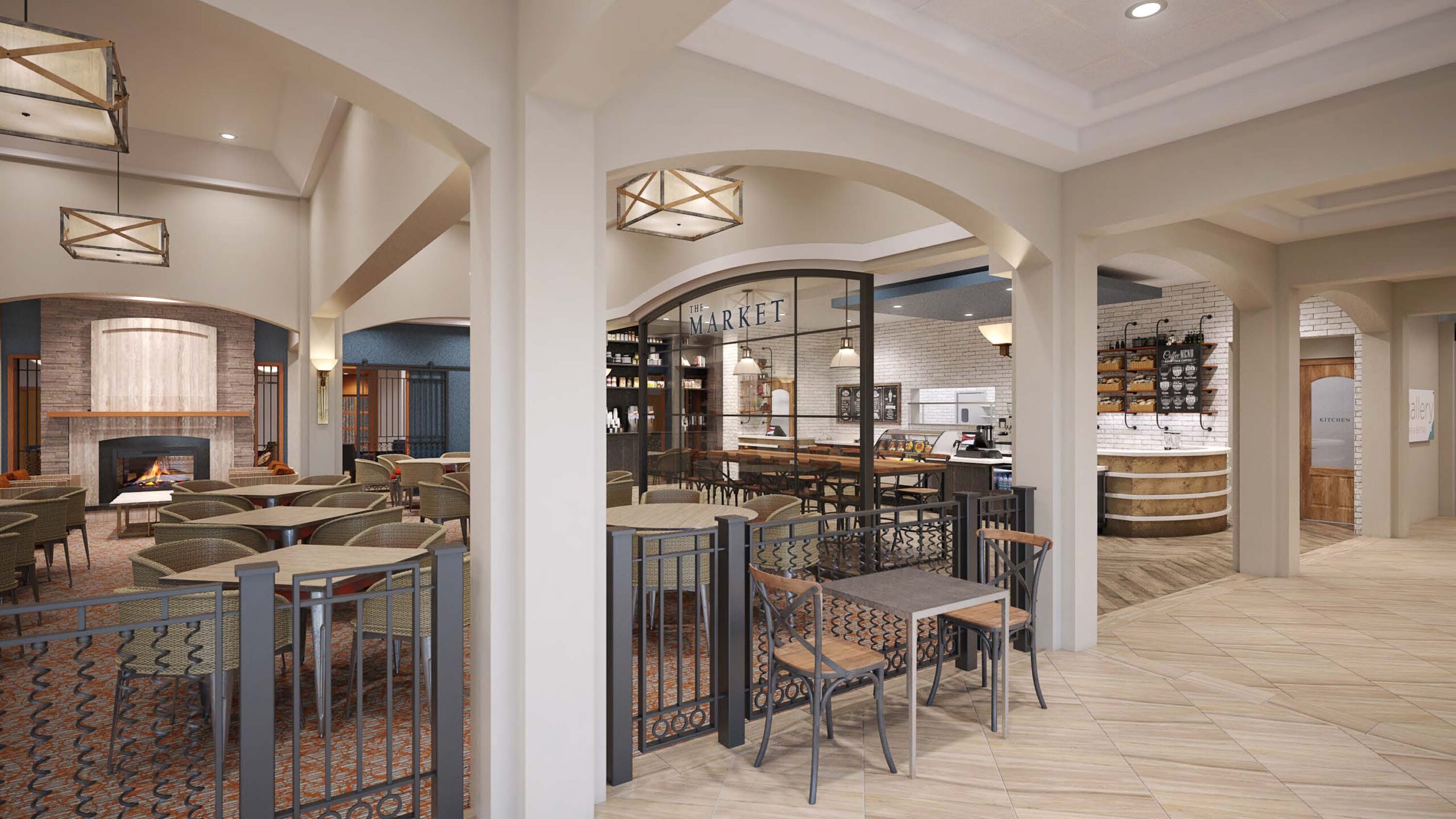
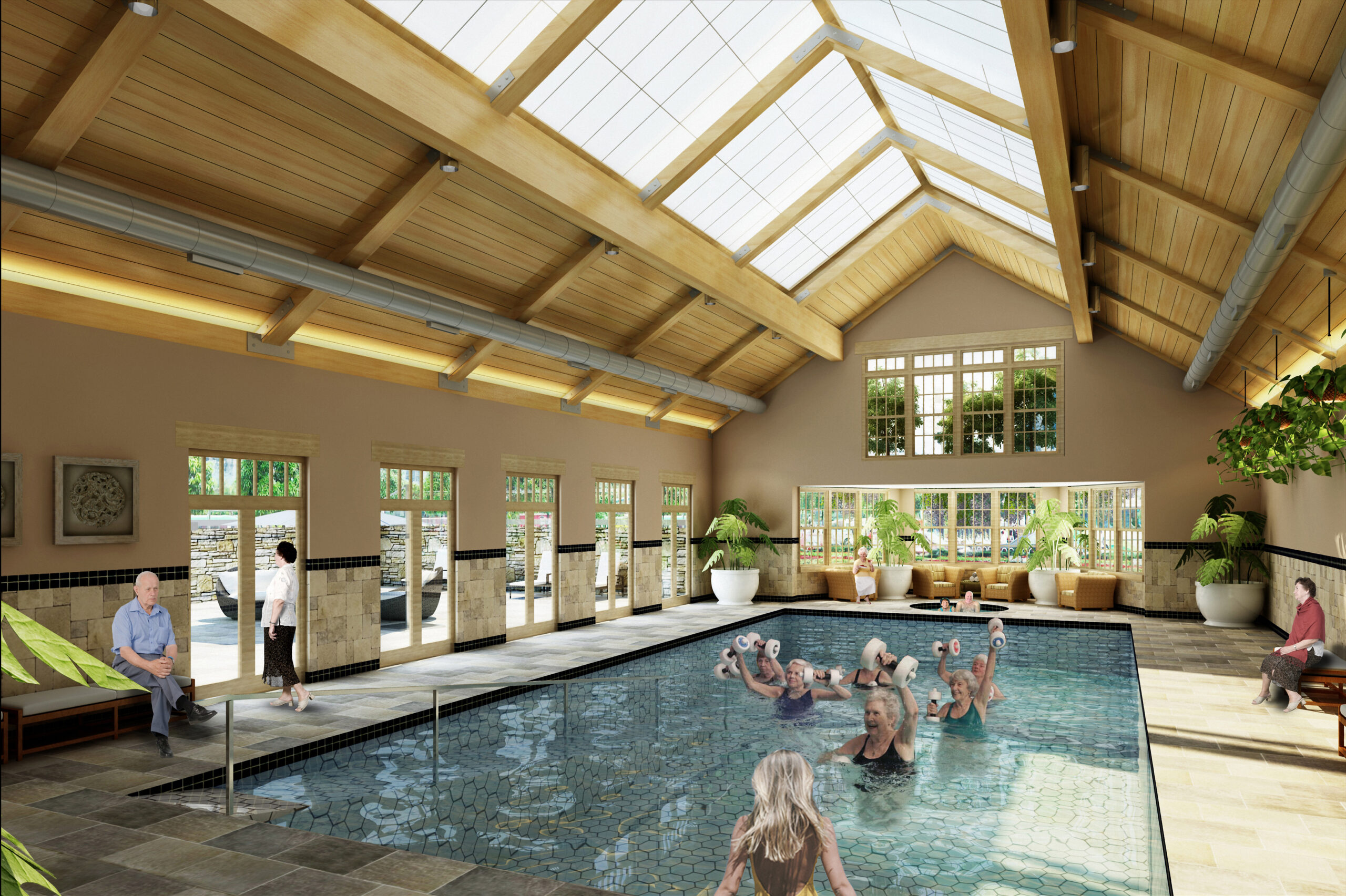
The Vista was designed as a private community with its own main campus entrance. Once inside, residents have exclusive use of amenities such as a pool, wellness center, spa, exercise rooms, library, auditorium, craft rooms, and several retail and beauty shops. The continuing care facility has 199 independent living apartments with all the comforts of home. Once open, the project will redefine the standard for senior living for the surrounding area.
With a team of multi-disciplinary experts all under one roof, LAN embodies an efficient and integrated approach