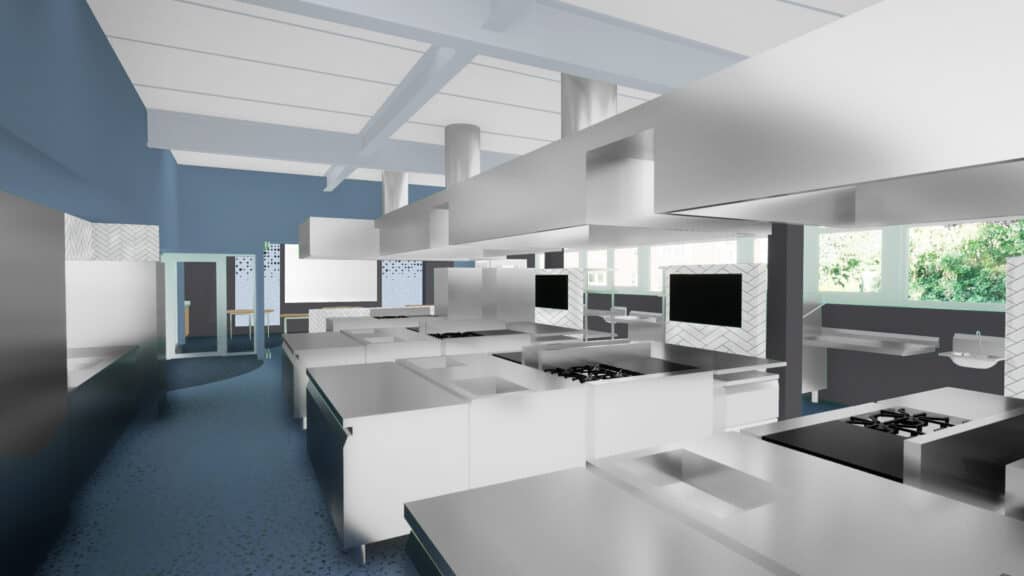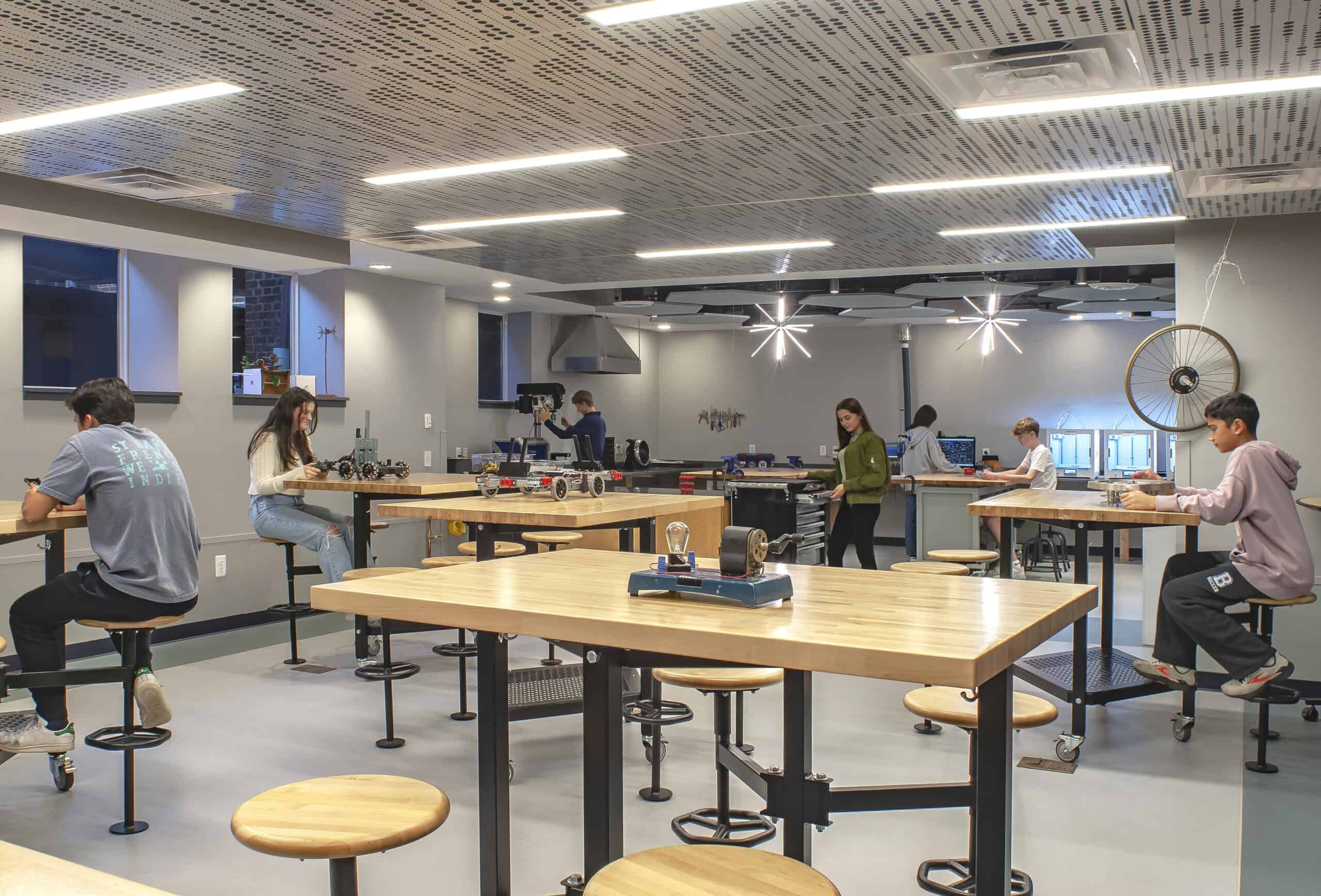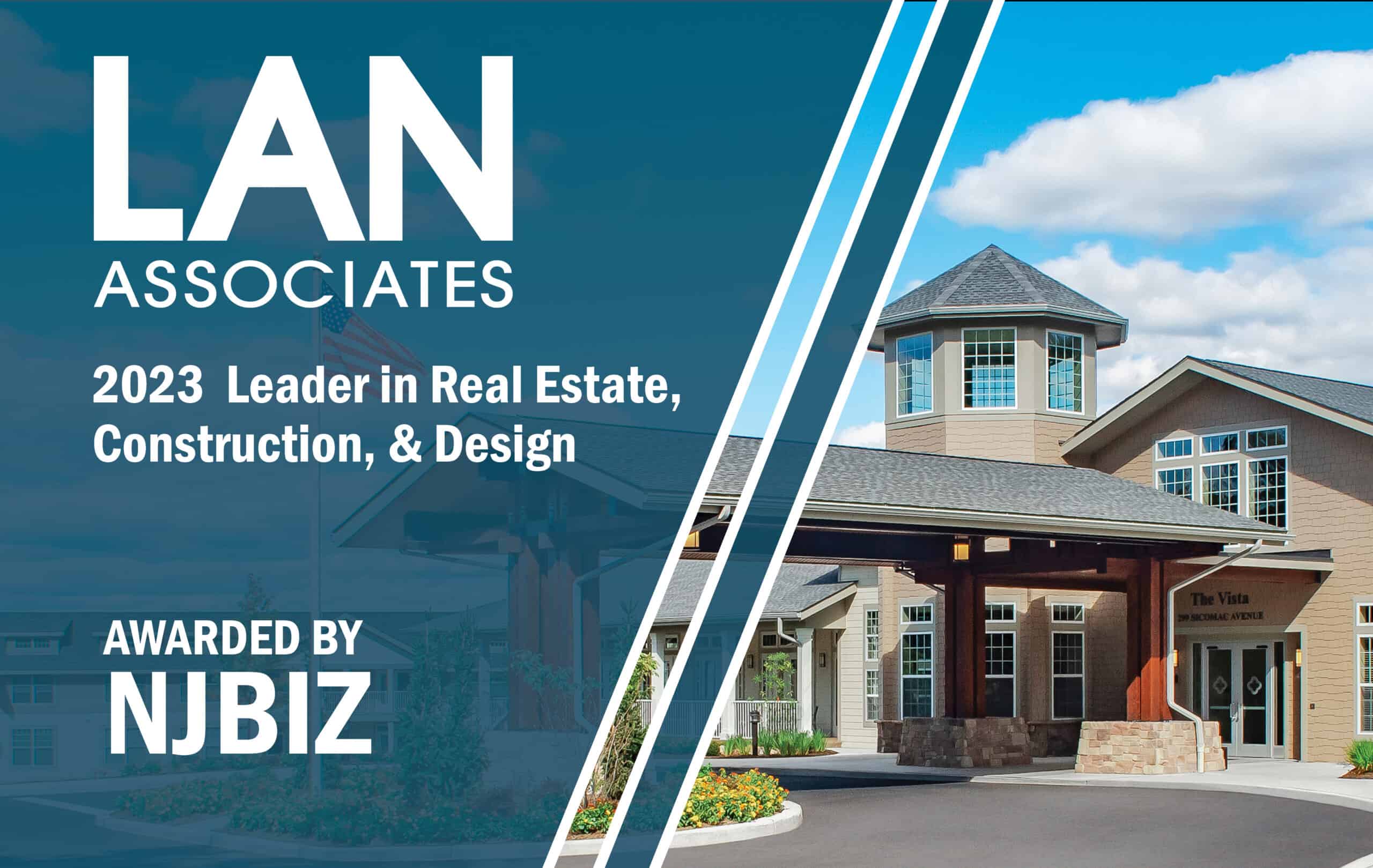Mamaroneck Central School District is making a big investment in specialized learning spaces, with a STEM Lab/Design Studio, referred to as the CoLAB, as well as a Culinary Arts Learning Lab.
Mamaroneck High School’s new Culinary Arts Lab mimics a commercial kitchen and includes a teacher’s demonstration station with a video feed that allows students to see close-up cooking techniques from monitors at one of six individual kitchen stations. Adjacent to the instructional area is a multi-purpose space that opens into the kitchen, with a large movable glass partition that allows for flexibility in expanding the instructional space.




