How Renovations Changed the Face of a Local House of Worship
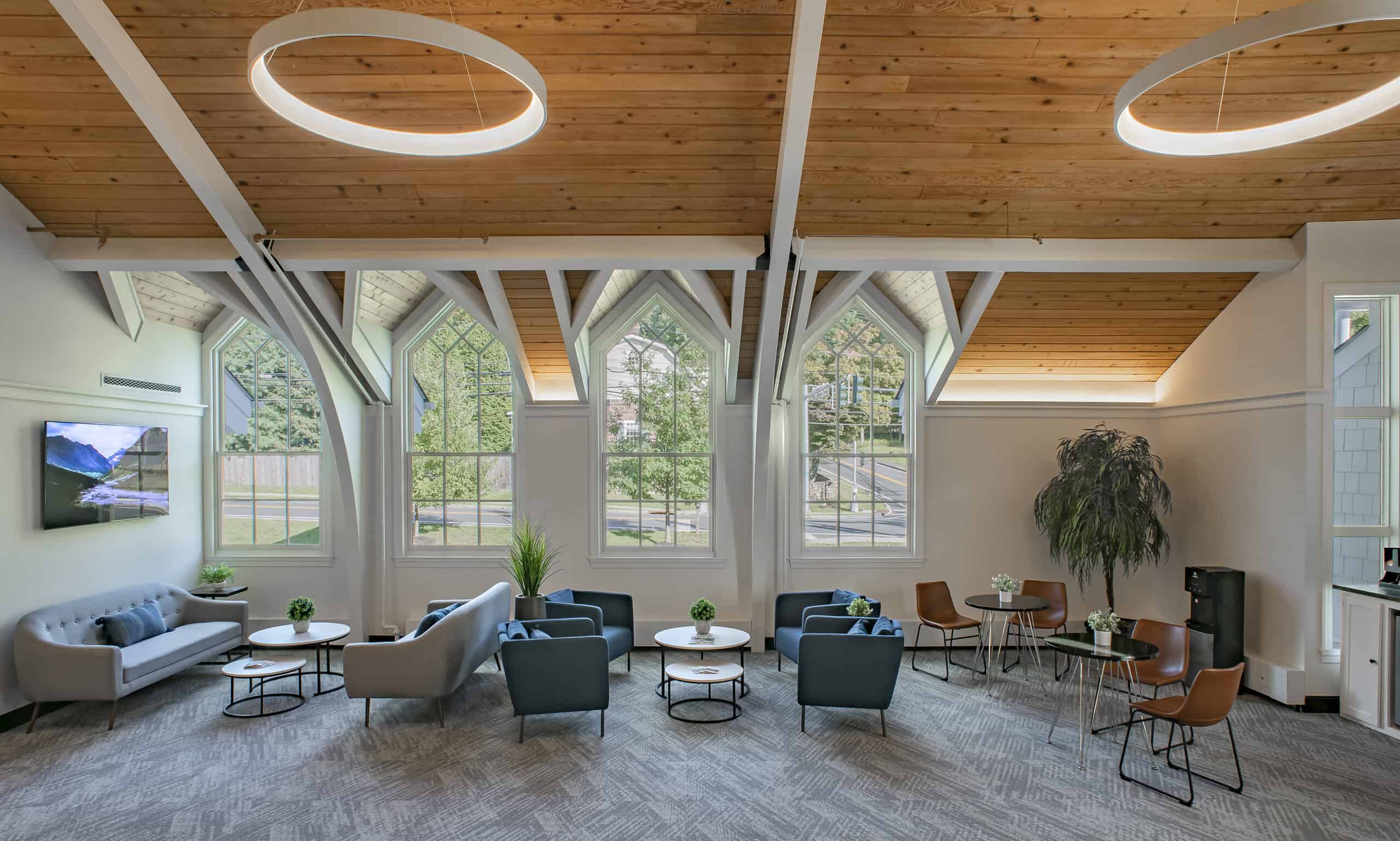
When the Faith Assembly of God Church decided their house of worship needed a refresh, they retained LAN to completely renovate their 1960’s building in Chestnut Ridge, NY. The original traditional Tudor style building has undergone limited modifications over the years, but the major renovation process started in August of 2018. That is when LAN collaborated with the church building commission on a long list of improvements that included a completely rebuilt façade and extensive interior renovations.
The renovations to the exterior included a complete remodel of the building envelope. New windows, dormers, siding, roofing, stone, and a new entry tower addition with a roof mounted cross were all included in the effort. Modern materials were used in a traditional manor. This, combined with the accented timber framed dormers with triangle-top windows, created rhythm to the space and increased the visual interest along the prominent front elevation. The new entrance tower with stairs and roof mounted cross now serve as a focal point and create a strong impression on entry.
Prior to the renovations, the building was being used as a lobby and classroom space, that included a 350-seat sanctuary on the west side of the building. LAN created a new design with an open plan concept that would repurpose and convert the upper main level into a Narthex to provide a more ceremonial entrance to the sanctuary.
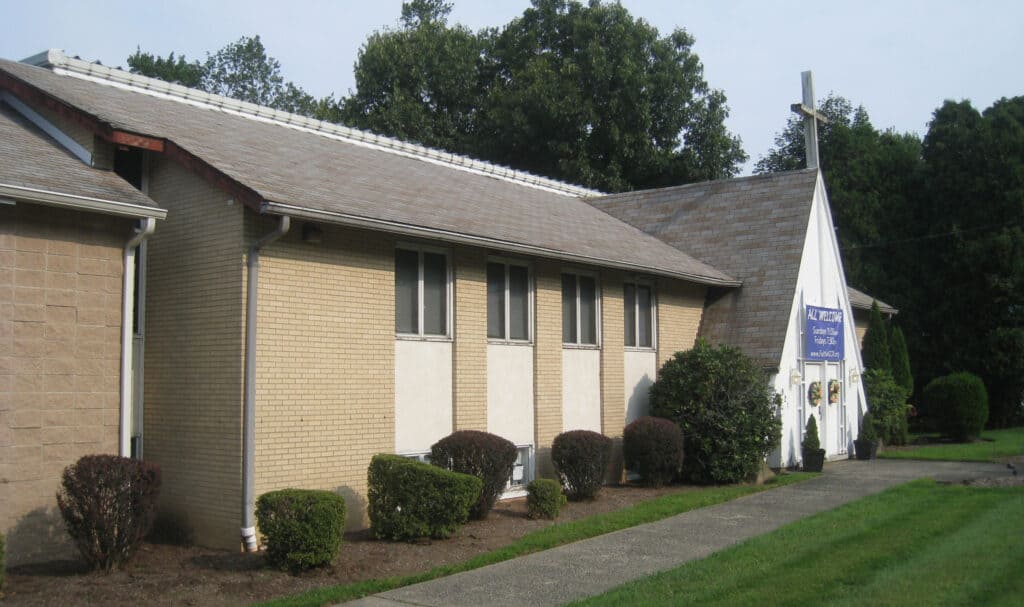
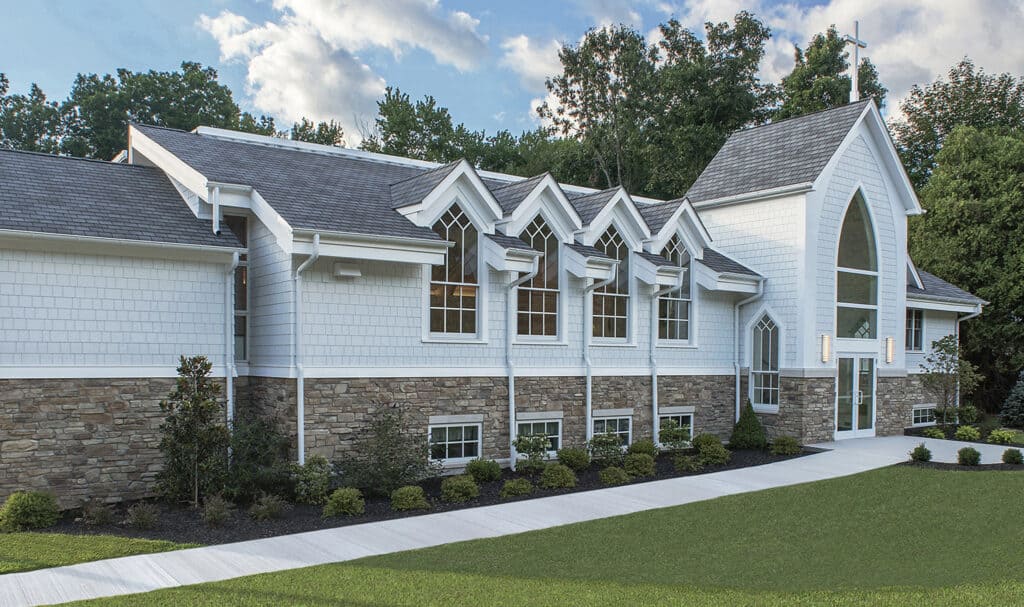
The Faith Assembly of God also made changes to ADA accessibility to ensure all members of the congregation can enjoy their facilities. These included the addition of an ADA accessible restroom and replacing their existing broken ADA accessible wheelchair lift. Interior renovations included replacing outdated worn finishes and lighting fixtures and renovating two exit stairways and the main entry stairway.
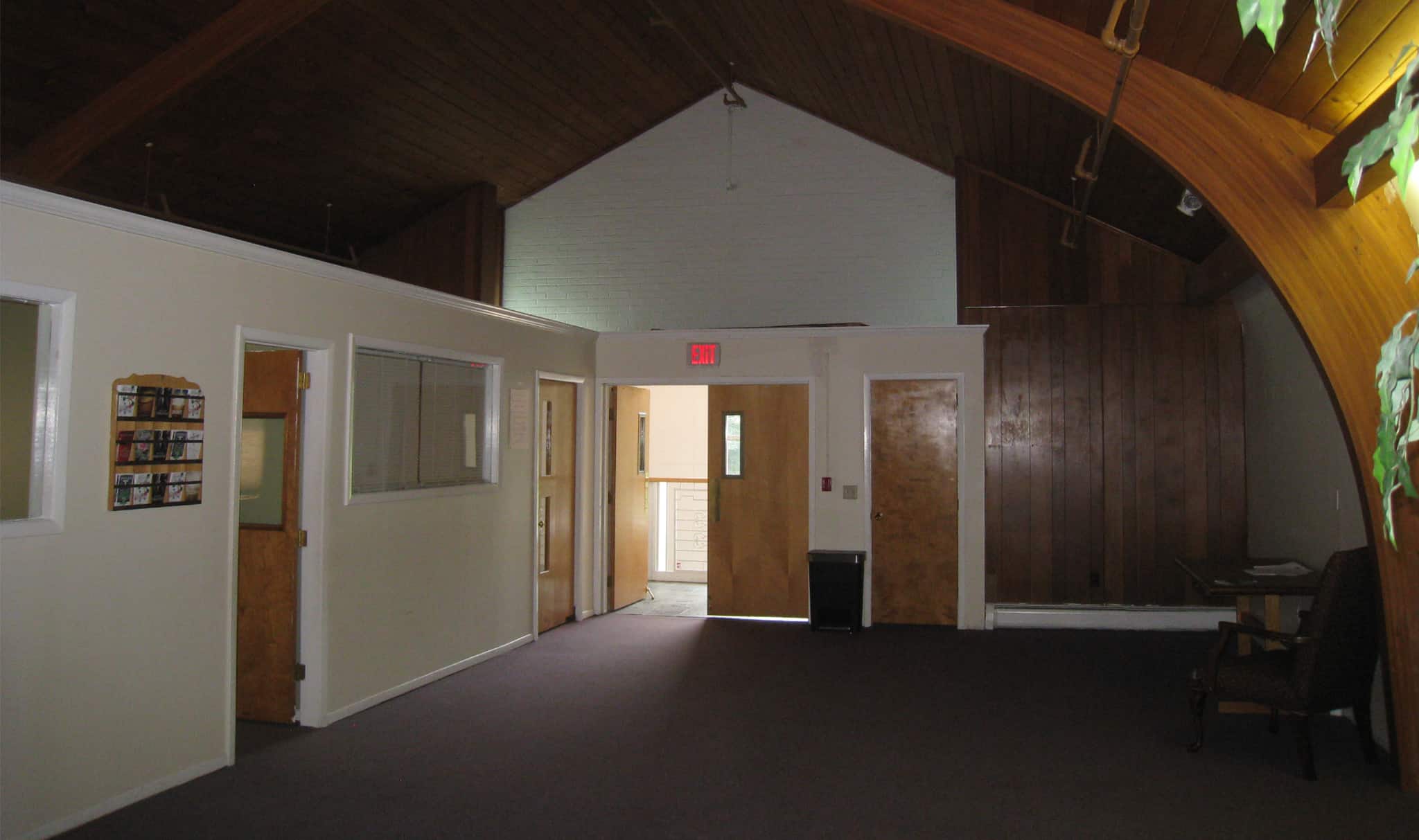
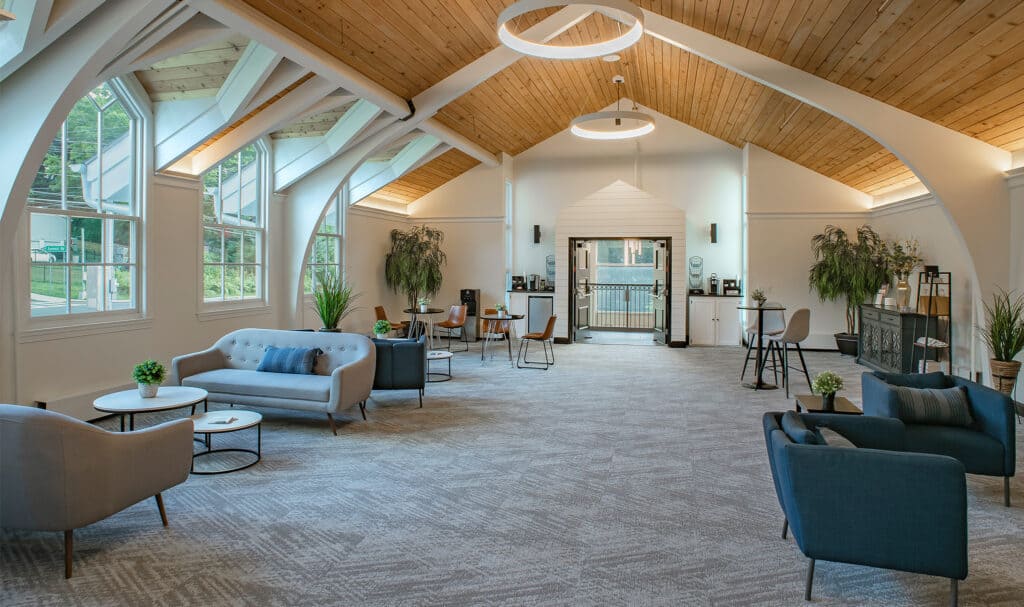
"LAN's design has provided our congregation with a building that not only represents its beauty and vibrancy, but provides guests and members with an inviting space to experience."
John Harris, Lead Pastor
Faith Assembly of God
“Working with the Faith Assembly of God Building Committee was key to creating a design that meets the needs of the parishioners. Their commitment is evident in the project’s success and was vital to driving our artistic vision.“
James Diana
Lead Project Architect
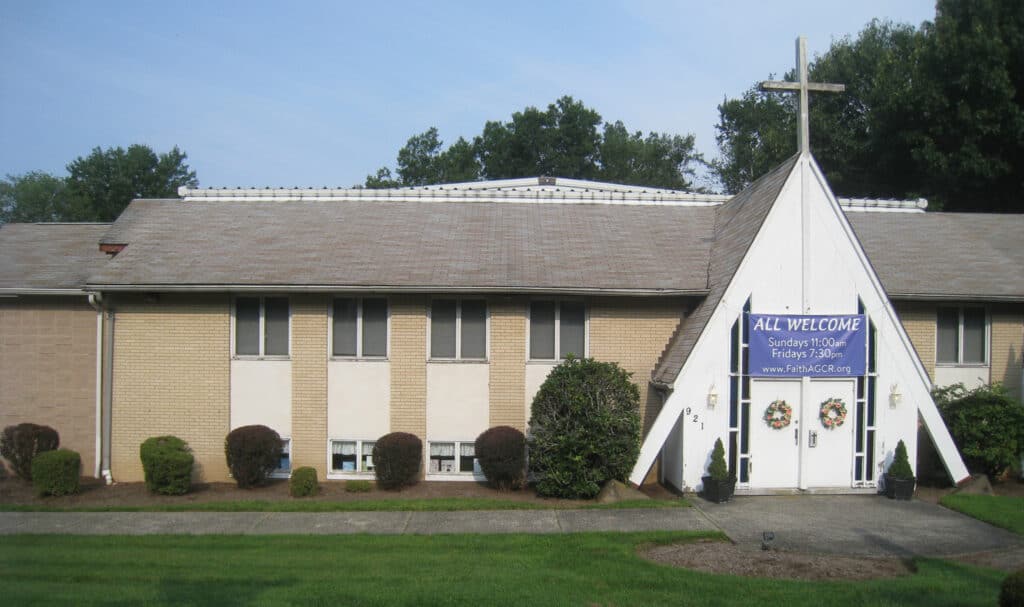
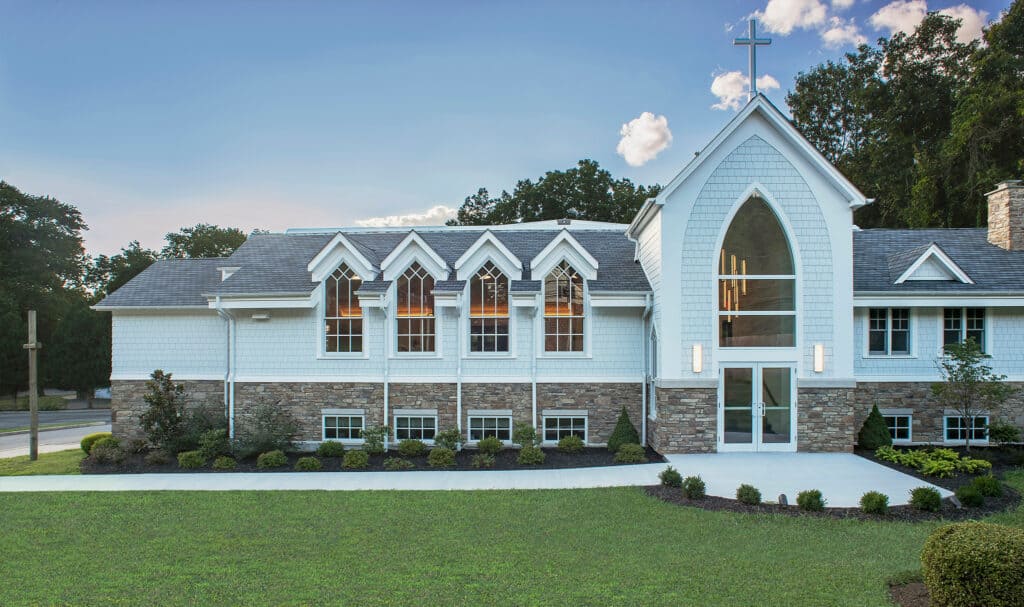
Driving up to the location it is as if the church had been completely torn down and replaced. As doors opened to the public, the original Tudor style building was barely recognizable inside and out, and the changes have produced results. The renovation has led to an increase in both pre and post service socialization among parishioners, who utilize the flexible seating and warm lighting to gather as a congregation.
Keep up to date with the latest LAN news and projects and read insightful articles about the AEC industry
How Renovations Changed the Face of A Local House Of Worship

When the Faith Assembly of God Church decided their house of worship needed a refresh, they retained LAN to completely renovate their 1960’s building in Chestnut Ridge, NY. The original traditional Tudor style building has undergone limited modifications over the years, but the major renovation process started in August of 2018. That is when LAN collaborated with the church building commission on a long list of improvements that included a completely rebuilt façade and extensive interior renovations.
The renovations to the exterior included a complete remodel of the building envelope. New windows, dormers, siding, roofing, stone, and a new entry tower addition with a roof mounted cross were all included in the effort. Modern materials were used in a traditional manor. This combined with the accented timber framed dormers with triangle-top windows created rhythm to the space and increased the visual interest along the prominent front elevation. The new entrance tower with stairs and roof mounted cross now serve as a focal point and create a strong impression on entry.
Prior to the renovations, the building was being used as a lobby and classroom space, that included a 350-seat sanctuary on the west side of the building. LAN created a new design with an open plan concept that would repurpose and convert the upper main level into a Narthex to provide a more ceremonial entrance to the sanctuary.


The Faith Assembly of God also made changes to ensure ADA accessibility to ensure all members of the congregation can enjoy their facilities. These included the addition of an ADA accessible restroom and replacing their existing broken ADA accessible wheelchair lift. Interior renovations included replacing outdated worn finishes and lighting fixtures and renovating two exit stairways and the main entry stairway.


"LAN's design has provided our congregation with a building that not only represents its beauty and vibrancy, but provides guests and members with an inviting space to experience."
John Harris, Lead Pastor
Faith Assembly of God
“Working with the Faith Assembly of God Building Committee was key to creating a design that meets the needs of the parishioners. Their commitment is evident in the project’s success and was vital to driving our artistic vision.“
James Diana
Lead Project Architect


Driving up to the location it is as if the church was completely torn down and replaced. As doors opened to the public the original Tudor style building was barely recognizable inside and out, and the changes have produced results. The renovation has led to an increase in both pre and post service socialization among parishioners, who utilize the flexible seating and warm lighting to gather as a congregation.
Keep up to date with the latest LAN news and projects and read insightful articles about the AEC industry

LAN Associates is a full-service engineering, planning, architecture, and surveying firm founded in 1965. We take pride in our ability to address the distinct needs of our large and varying client base.