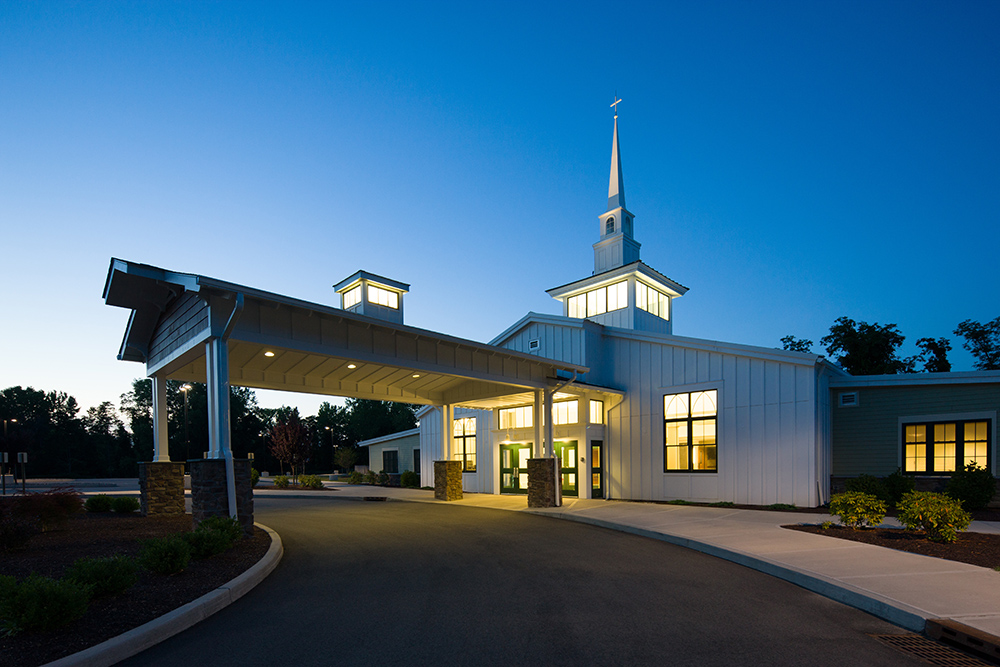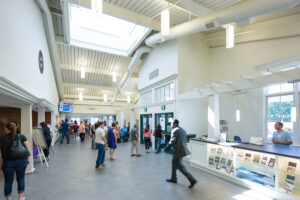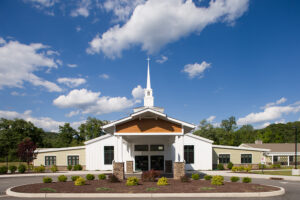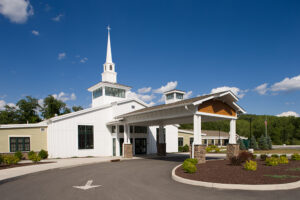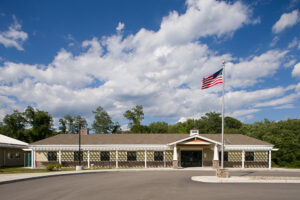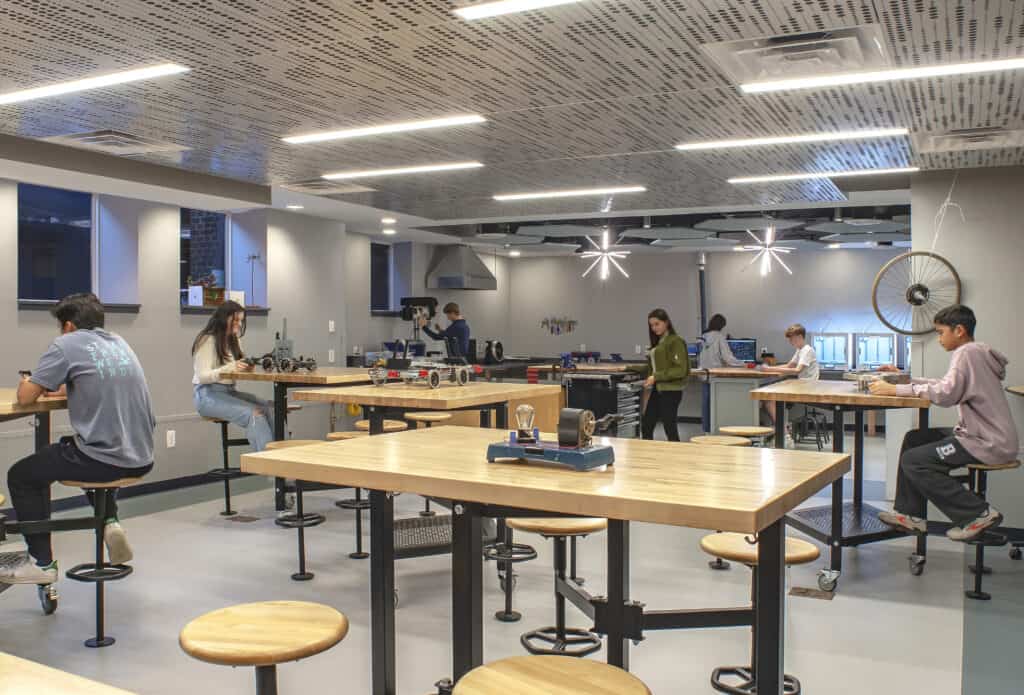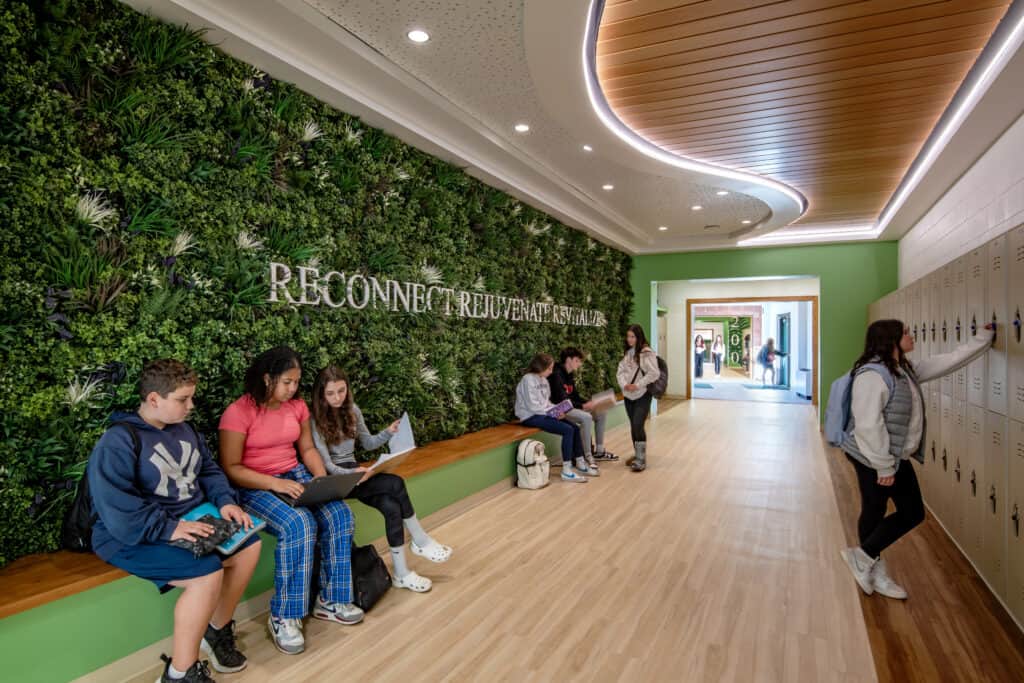Worship Facilities Magazine, the premiere publication for leaders of the Faith Based Community, recently featured the additions and renovations LAN Associates completed for Mission Church in Holmes, NY.
LAN designed a new lobby/fellowship area that affords congregants the ability to better interact with each in a personal manner. Pastor Gregg Johnson of Mission Church said that the design and layout of the fellowship area invites people to speak with each other in an inviting setting and forces people off of their “electronic devices”.
“When designing the space, we used some of the shapes of the building and we looked at traditional New England churches for influence,” Project Architect, Matt,Milnamow said. “We designed the space to have large open areas with natural daylight. We used a hodgepodge of localism and regionalism and put a contemporary spin on it while meeting all of the requirements of [Mission Church].”
“We wanted to create a space where people could connect informally outside of the traditional worship experience,” Johnson said. “When all was said and done, we ended up making that our main focus with the design architect. In our planning we envisioned a large open space with a significant seating area.”
The construction included a 2,700 sf gathering space that allows the church to comfortably transition between services. A café serving area, seating area and retail kiosk were installed to meet the Mission’s needs and their desire for a space to bring people together.
Also included in the project were a porte cochere, which was constructed at the main entrance to the lobby so visitors can be dropped off under shelter and a 6,000 sf classroom addition that was created for use by the church’s school. This new wing includes three classrooms, a multi-purpose room, conference room and several administrative offices. A pergola was also installed on the front of the classroom addition to reduce solar heat gain. On top of that, many site improvements were made to provide adequate parking for both the school and Sunday morning church services. Johnson says that the new lobby has connected Mission Church in a way that he has not seen before. It has fostered real community and true, healthy growth.
Full Article Here | Article by Jeremy Mika, Worship Facilities Magazine | Photography by Steve Hockstein
