Serving Those in Need Through Architecture
New Hope Ministries Food Pantry and Counseling Center Celebrates Ribbon-Cutting in Prospect Park
New Hope Ministries Food Pantry and Counseling Center Celebrates Ribbon-Cutting in Prospect Park
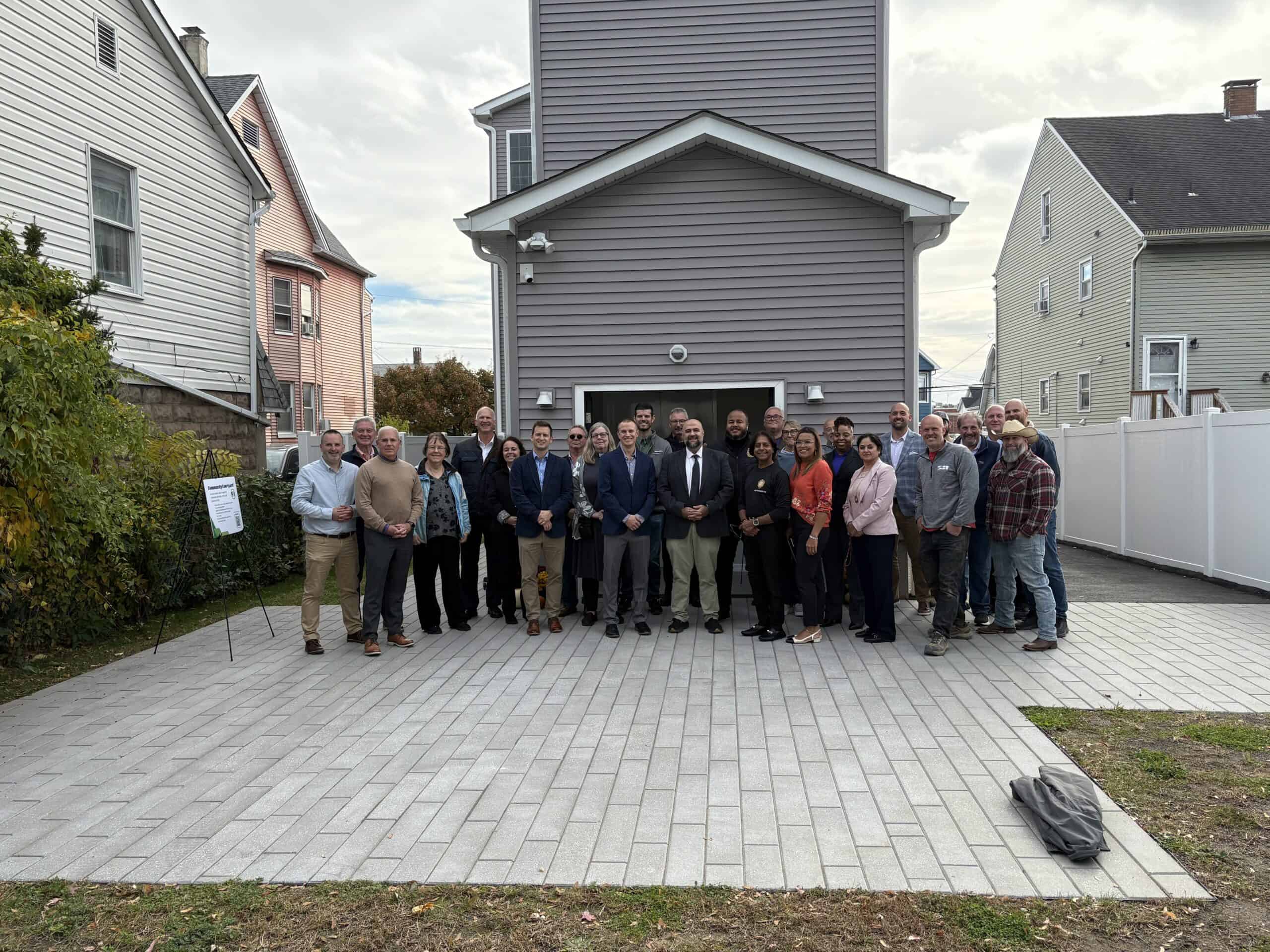
"The successful completion of an architecture and engineering project is always gratifying, but when the building design was driven by a mission that serves a community in need, cutting the ribbon on a new facility evokes a special feeling of purpose. "
Chris Borduin - Senior Associate | Architect
LAN Associates has been working alongside Servant’s Heart Ministry, a nonprofit organization that improves the quality of life in under-resourced communities through renovation projects and trades training, to provide discounted architectural and engineering services to those in need. Last week, we were excited to attend the ribbon-cutting on one such project. LAN provided architecture, construction administration, and electrical, plumbing, mechanical, and civil engineering services for New Hope Ministries’ building at 321 North 11th Street in Prospect Park, New Jersey. The non-profit-run location offers counseling sessions, food pantry distributions, teen activities, and more. The project involved a complete remodeling of an existing building, along with a significant addition that includes an elevator and expanded square footage on each floor.
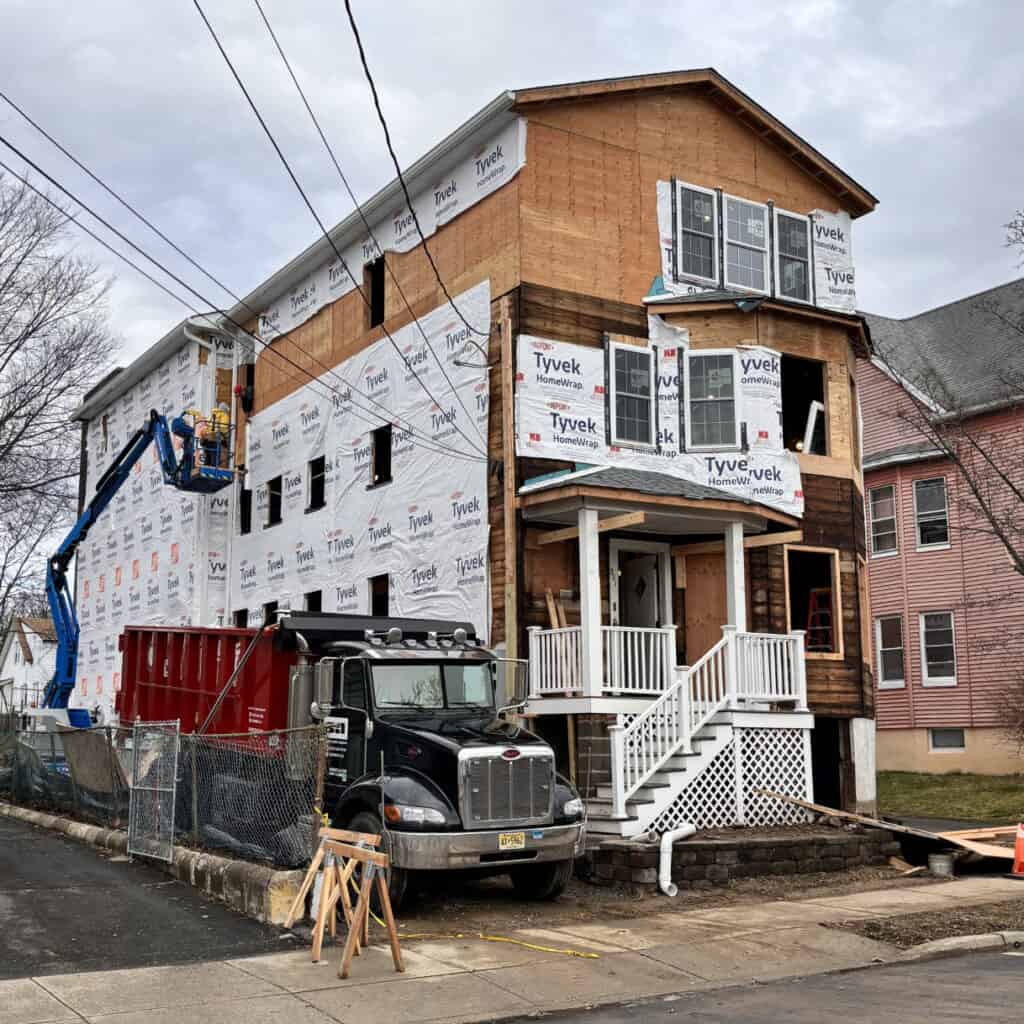

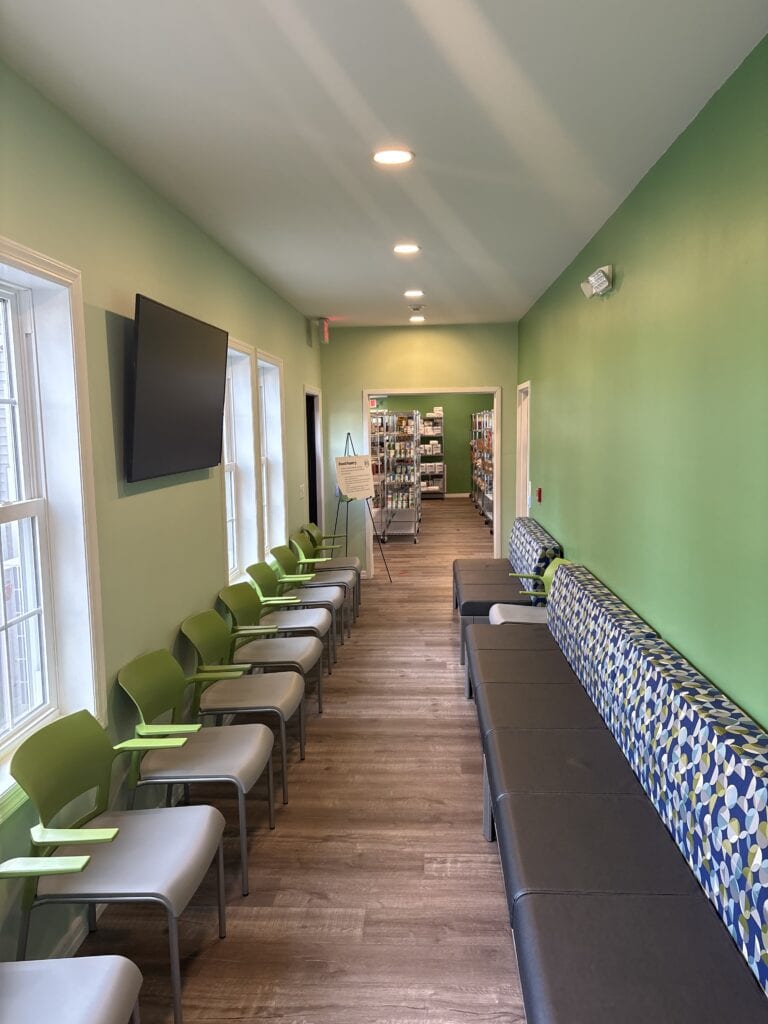
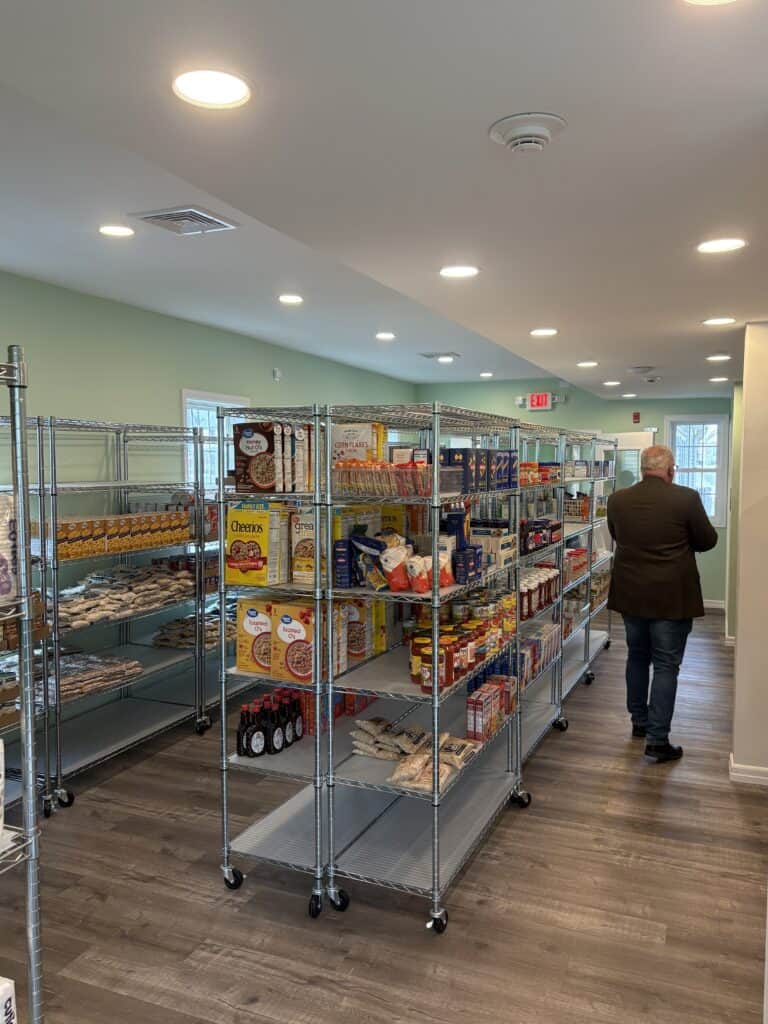
The majority of the first floor is dedicated to a food pantry. The long hallway leading up to the space serves as a waiting area. It has a cheerful ambiance highlighted by bright colors and is lined with comfortable chairs and benches on either side. The pantry itself offers an experience that prioritizes dignity, accessibility, and community connection for those in need. It is expected to serve over 2,000 individuals each year and allows enrolled families to schedule an appointment to pick up both shelf-stable and fresh, nutritious food.
The second floor houses the counseling and staff offices. The space has a warm and inviting atmosphere, achieved through the effective use of color and furnishings. This is key to the organization’s mission to provide guidance to the community. Here, individuals, families, and neighborhood youth can meet with a licensed therapist. The second floor is also home to new staff offices and has private, welcoming spaces for employee and participant meetings.
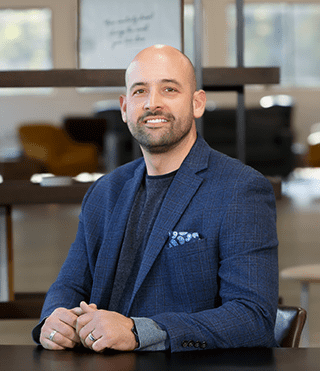

On the third floor, there is an event space designed to serve the community. Large windows from this space let in ample natural light while providing a view of New York City in the distance. In the back of the building is a community courtyard with a brick patio that will be used for outdoor community gatherings, classes, celebrations, and other events. From here, the building is directly accessible through the new elevator.
To mark the milestone of the location opening its doors to the public, a ribbon-cutting ceremony was held on Wednesday, October 29. Members of the community, contributing organizations, churches, and the mayor of Prospect Park were all in attendance. This project wouldn’t have been possible without the generous contributions of those who support both Servant’s Heart Ministry and New Hope Ministries.
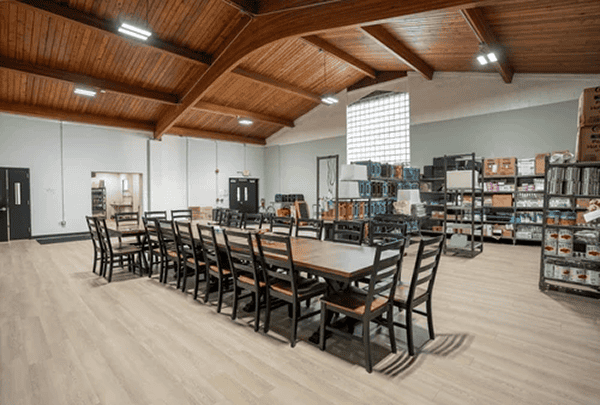
City Relief – LAN collaborated with a nonprofit organization whose mission is to support individuals experiencing poverty and homelessness. City Relief provides mobile hot meals, supplies, and connections to housing, employment, and healthcare resources. LAN designed the interior renovation of their headquarters in Clifton, NJ, to provide space for storage, cooking, and corporate offices.
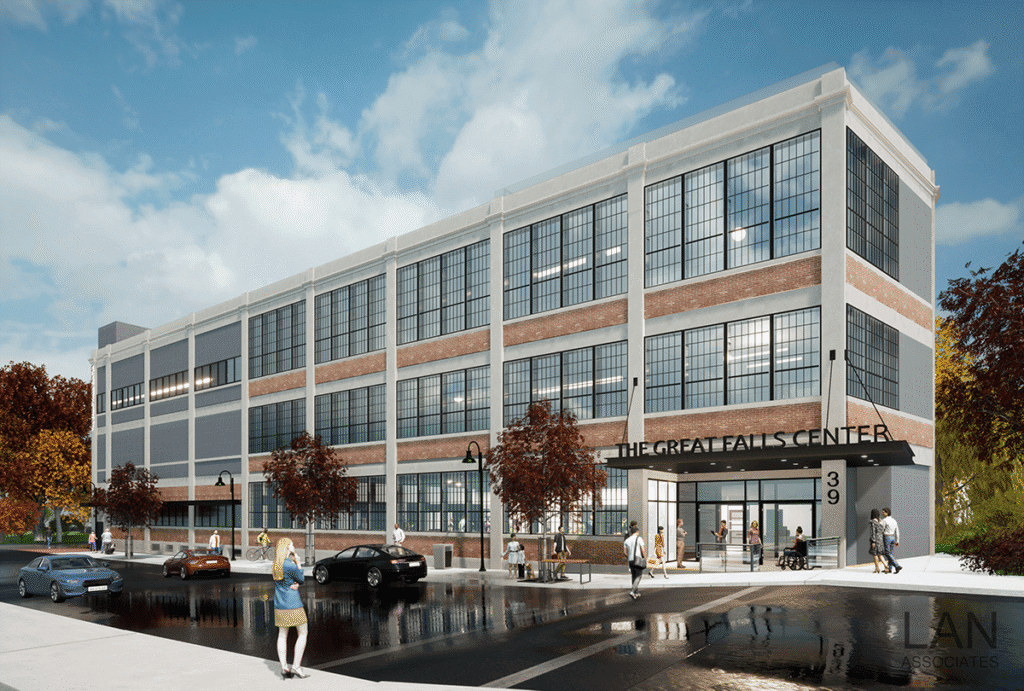
Great Falls Community Center – LAN is working on substantial renovations to completely transform a 100-year-old industrial building located across from Great Falls in Paterson, New Jersey. Upon completion, the space will be used by a non-profit to house a trade school, a culinary arts program, and a banquet hall featuring rooftop dining. The design intent is to preserve the historical value of the building and give it a more contemporary look.
Keep up to date with the latest LAN news and projects and read insightful articles about the AEC industry