In 2019, LAN Associates was retained by the Mamaroneck Union Free School District to design several school projects funded by a $49 million school bond referendum. The bond was initially intended to be phased over two years until COVID-19 hit, delaying the start and completion of the projects. At the forefront of the project was the initiative to create spaces for modern learning opportunities. At the High School, a new Culinary Arts Lab and STEAM Lab Suite were designed, and at the Chatsworth Ave Elementary School, existing spaces were renovated to create a new Media Center and Art Suite. All these spaces enhance the District’s ability to promote curriculum goals by providing students with dedicated specialty spaces to create, collaborate, and learn through hands-on lessons.
A series of capital improvement projects were also designed to improve the useful life of the buildings. This included maintaining and upgrading the building envelope and several building systems. The project also includes elevator installations in three elementary schools that provide ADA accessibility to the upper floors of the buildings and allow all students, parents, and community members equal access to the building.
The scope of work for the 2019 bond project was developed from items identified in the 2015 NYSED Building Condition Survey (BCS) and Five-Year Capital Plan completed by LAN. Voters approved the bond in February 2019, and the project was completed in September 2023.
When the Mamaroneck Union Free School District decided to expand its culinary arts program, it knew it needed to update its existing facilities. As part of the referendum, LAN moved the program from the High School’s traditional home economics classroom setting, with residential-style equipment, into a new state-of-the-art culinary arts lab.
Designed to mimic a commercial kitchen, students are now being instructed in a setting that allows them to get acquainted with commercial-grade equipment. This includes gas-fired ranges, professional appliances, cookware, coolers, freezers, and other restaurant-like features. The design of the space also includes a teacher’s demonstration station with a video feed that streams to monitors placed at the six learning kitchen stations. These monitors allow the students to see cooking techniques up close without having to leave their individual stations.
Adjacent to the instructional area is a multi-purpose space that opens up into the kitchen via a large operable glass partition. This area serves as a classroom/meeting space for student instruction and a dining/café space that allows guests to sample student dishes. When open, it expands the instructional space around the teacher demonstration area. When closed, it creates a large window, allowing the kitchen to be visible from the café, as seen in many modern restaurants.
As part of the referendum, LAN renovated existing underutilized rooms into a new, state-of-the-art Design Studio and STEAM Lab. LAN provided the architectural, mechanical, electrical, and plumbing services needed to transform the existing space, which was once the cafeteria for the original 1930s building.
The new STEAM Lab was named the Mamaroneck High School “CO LAB,” a name that is indicative of the collaborative work meant to take place in the space. The CO LAB is home to a large Design Studio that serves as the central hub for the space where students can work, present, and receive instruction. The Design Studio provides an open collaboration space for group learning that is flanked on one side by Think Pods for breakaway learning and a Prototyping Lab on the other side. An operable partition can be opened to create a larger space by connecting the two learning environments.
The Prototyping Lab includes worktables and state-of-the-art additive and subtractive modeling equipment. The metal and wood shops are equipped with the newest technology, including a plasma cutter and a 4’ by 8’ computer numerical control (CNC) machine, allowing students multiple outlets for hands-on creation. A custom ceiling and lighting package was installed throughout to bring a unique and modern feel to the space.
As part of a push to transform underutilized spaces into modern learning areas, the Mamaroneck Union Free School District retained LAN to convert a lower-level cafeteria and existing art room at Chatsworth Ave Elementary School into a new Media Center/Art Suite. The new space offers students a comprehensive one-stop center to create, collaborate, research, and read independently.
The design of the space was inspired by the idea that libraries are no longer relegated to their traditional role as the intellectual hub of the school that houses a collection of books and a place to study. The new Media Center embraces a role as an area for social gathering, collaboration, and a multimedia resource space.
LAN adapted the space to meet these new criteria while embracing, not sacrificing, the vital role of the traditional library. The Media Center focuses on flexibility, interaction, and access to technology. Traditional library stack areas with book displays are present, but they are configured to create small pockets for independent and group reading to follow modern educational trends. Movable stacks and furniture ensure the space can quickly and easily be transformed to meet the diverse needs of the school.
The Media Center also includes group reading areas, walk-up computer kiosks, a classroom area, and solo reading nooks. A breakout room was designed to be accessible from the Media Center and Art Room. It is set up as a mini makerspace and is equipped with a green screen and flexible furniture.
Throughout the space, the existing low ceilings are decorated with colorful suspended clouds, creating unique, cozy areas for both reading and reflection. The atmosphere and functionality of the space make it ideal for interdisciplinary learning and collaboration.
As part of the referendum, funding was allocated to complete various capital improvement projects. This includes site work upgrades, door replacements, masonry restoration, roofing replacements, new air conditioning, new boilers, mechanical upgrades, and electrical upgrades among the District’s six schools. A new fire alarm system was also installed at the High School.
Another primary goal of the project was to improve ADA accessibility and circulation within the elementary schools. Before this project, three of the four elementary schools in the District lacked elevators to provide ADA accessibility to the second and third-floor. In addition, various building wings were only connected to one floor, making interior circulation difficult and inefficient. Through this project, elevators and connecting corridors were added to each elementary school, which provided improved accessibility throughout. As part of the elevator and connecting corridor additions, classrooms were added in two schools to provide additional classrooms.
Project Size
Varied Across 6 Schools
Completion Date
Phase 1 - December 2021
Phase 2 - September 2023
Client
Mamaroneck UFSD
Location
Mamaroneck, NY
Markets
Education K-12
Services
Architecture, Mechanical Engineering, Plumbing Engineering, Electrical Engineering, Construction Administration
The design of educational spaces has the ability to foster contemporary learning techniques through specialty learning spaces and designs that present choices and opportunities to embrace diverse learning styles and lesson plans. Modern school design uses a holistic approach that emphasizes flexibility, technology, and integrating wellness-focused design principles.
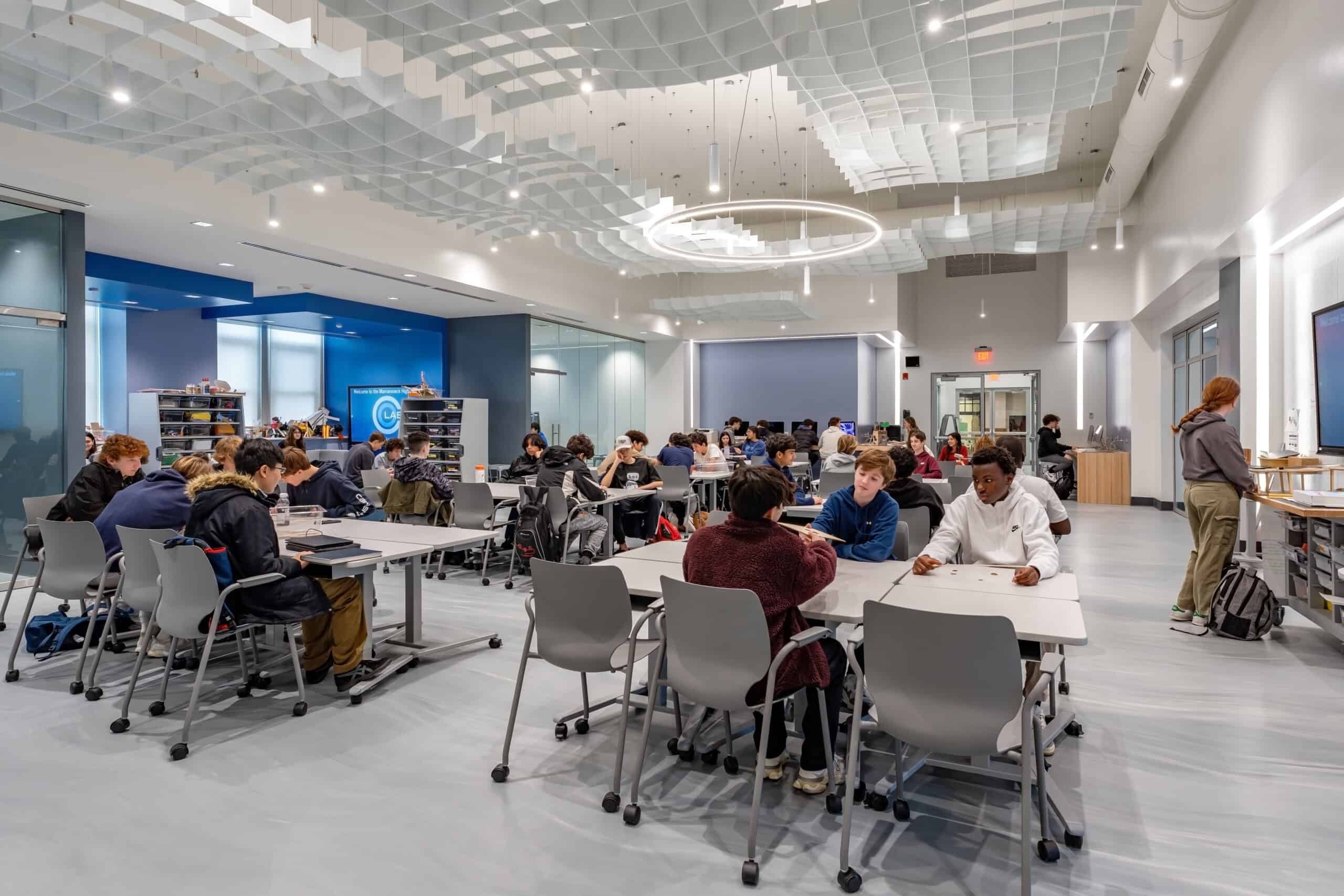
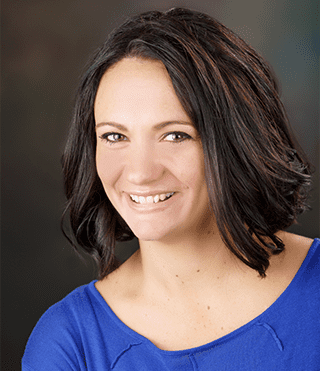

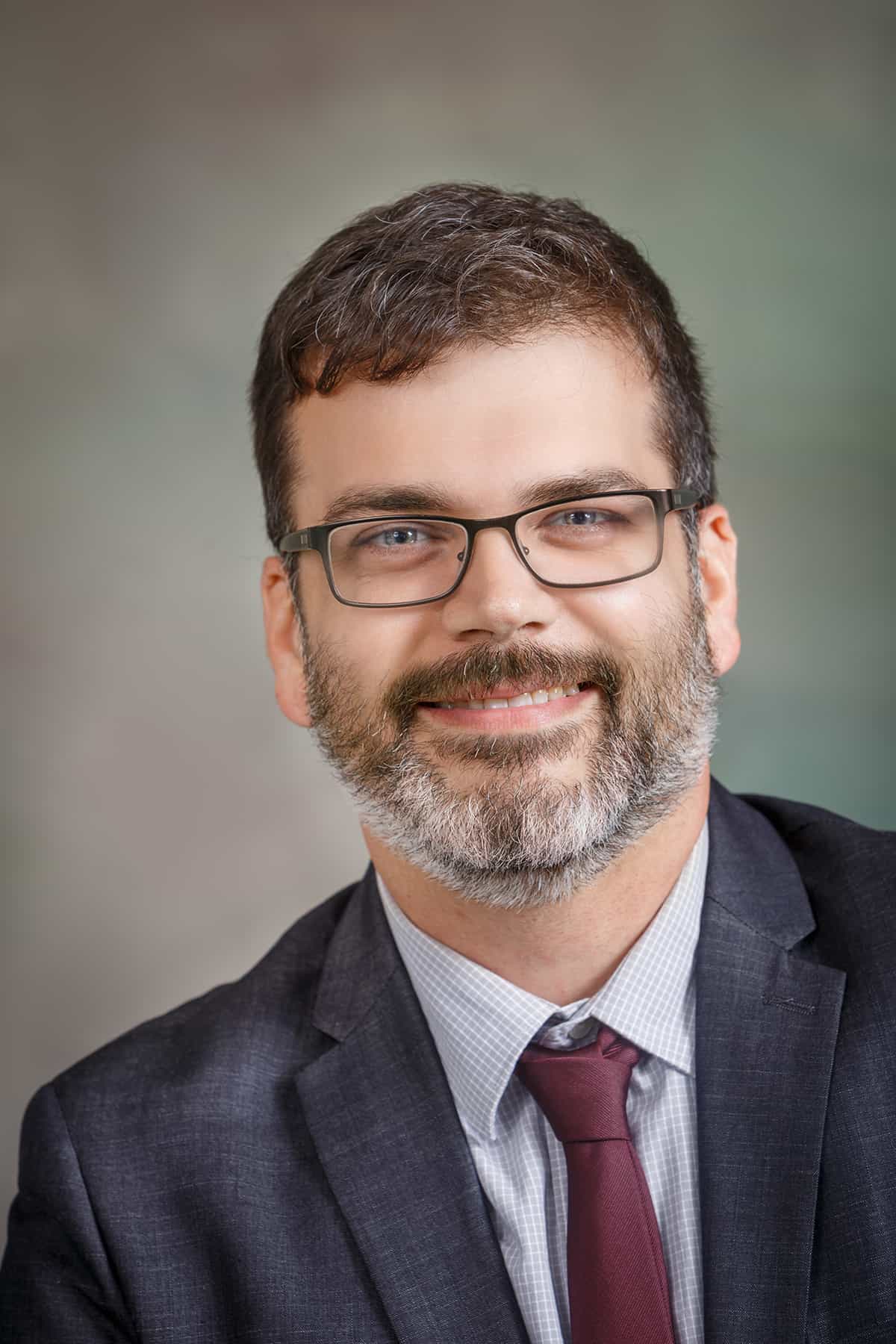
Click and Slide to Compare
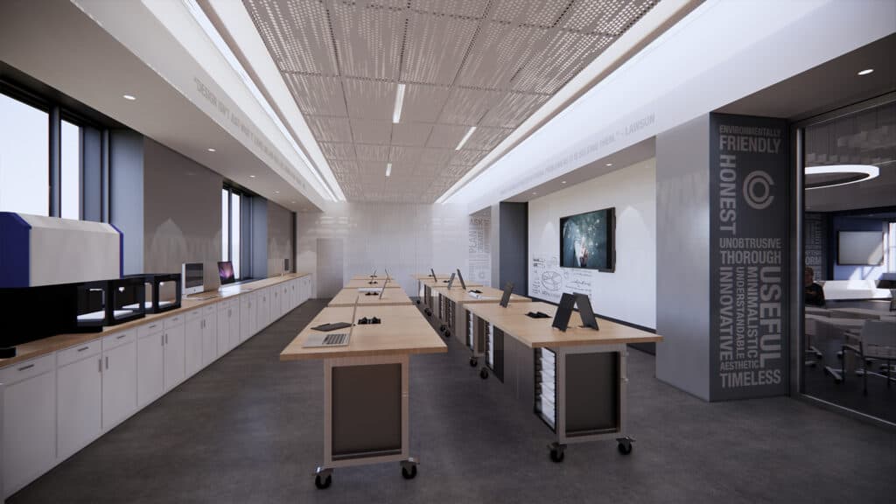
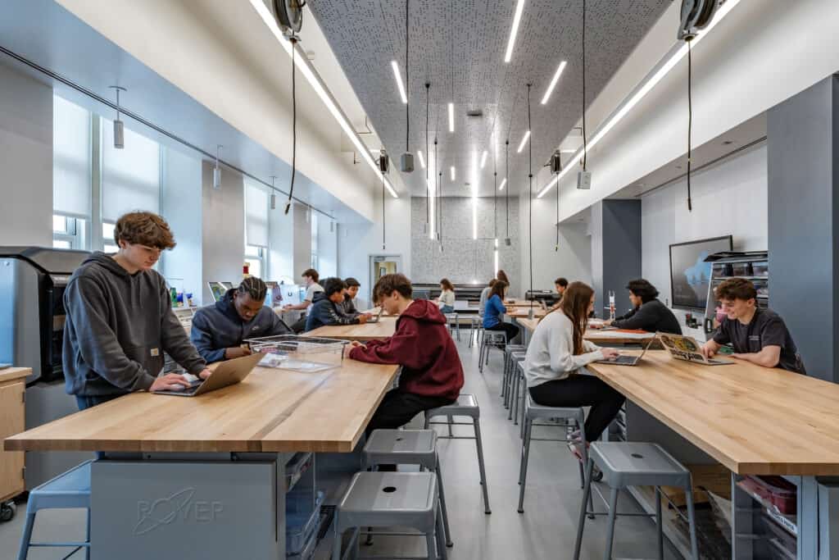
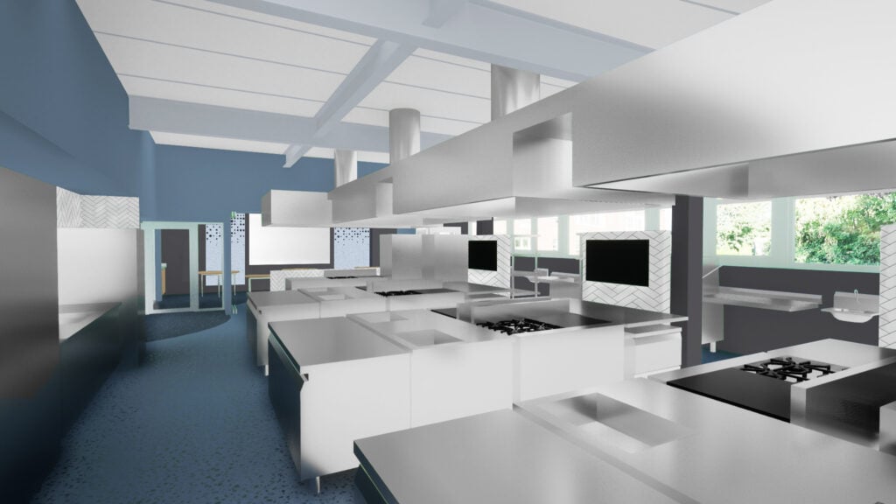
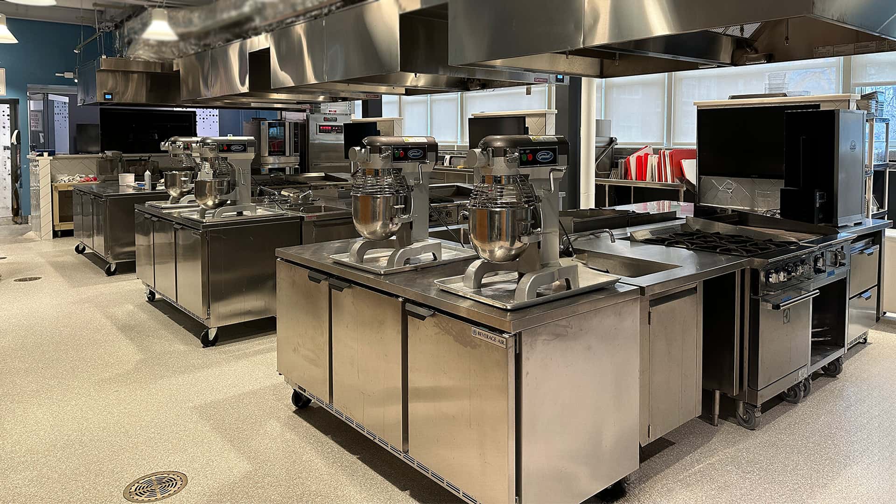
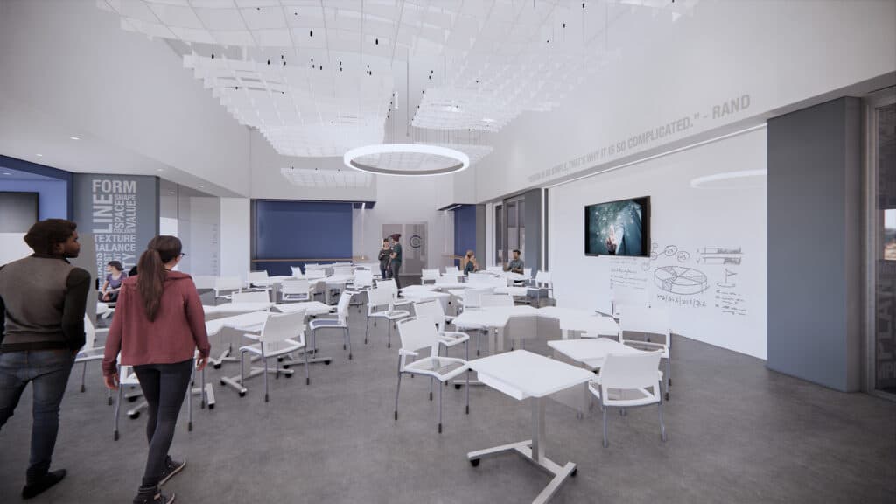
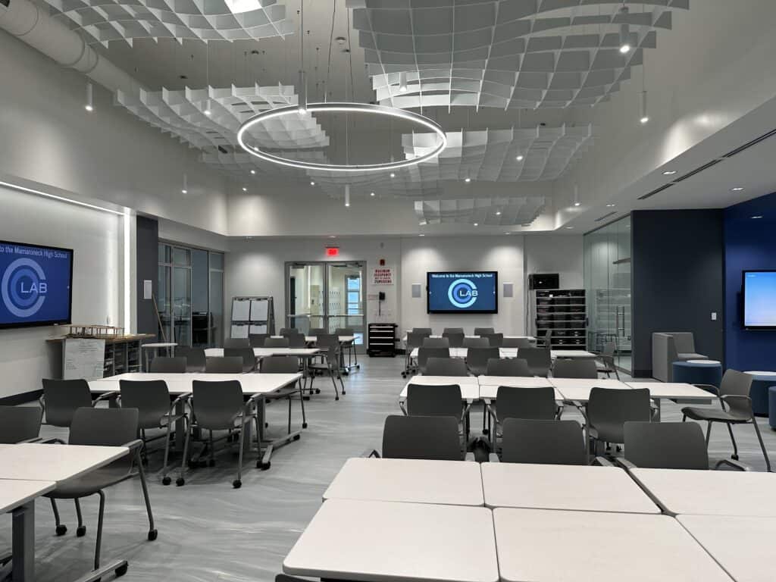
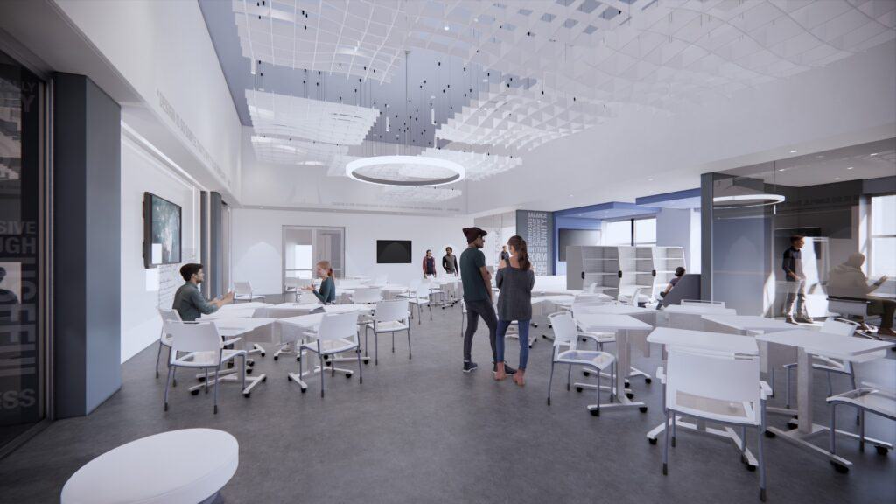
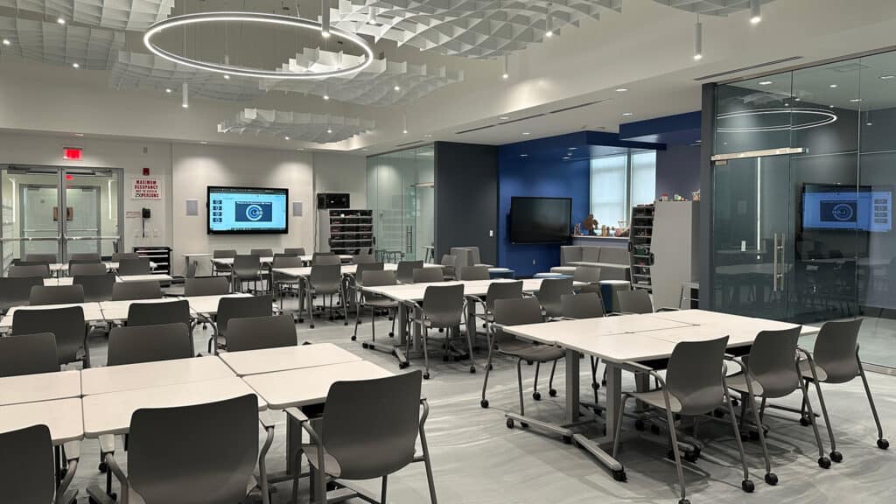
“This September, we celebrated the official opening of the LAN Associates designed Mamaroneck High School CO Lab and culinary classrooms. The CO Lab project, a 5,000 square foot STEM suite, is by all measures an innovative learning space equivalent to facilities available to students enrolled in university engineering schools. The CO Lab project is illustrative of LAN’s visionary work that came about through a multi-year collaboration with administrators and teachers and is a celebration of the talents and commitment of this quality architectural firm.”
Dr. Robert Shaps, Superintendent of Schools
Mamaroneck Union Free School District

LAN Associates is a full-service engineering, planning, architecture, and surveying firm founded in 1965. We take pride in our ability to address the distinct needs of our large and varying client base.