LAN worked with the River Vale Board of Education to help realize a number of projects funded by a $34M school bond referendum that was approved by voters in April of 2021. LAN provided architectural, construction administration, and civil, mechanical, electrical, and plumbing engineering services to design a wellness-focused addition and renovations at Holdrum Middle School and capital improvements at all three district schools.
As part of phase 1 of the referendum, LAN designed a connecting corridor addition, new classrooms, and a wellness space at Holdrum Middle School, which was the major focus of the referendum. The addition also features small group instruction spaces and an outdoor living-learning courtyard. Phase 2 of the project is set to be completed in the summer of 2024. It includes the various capital improvement projects throughout the district that were funded by referendum.
The Wellness Center offers a multi-purpose classroom that can be rearranged to suit whatever lesson is being given. Large glass walls on three sides of the room provide ample natural light into the space, which incorporates biophilic design elements. The wall facing the new Living Learning Courtyard can be completely opened up via an operable partition, blurring the lines between inside and out. This, combined with detailed finishes, provided a connection to nature in a modern aesthetic.
The room is equipped with a large digital display board, which is useful both when the space is set up as a classroom area with tables and when it is cleared out in order to make room to teach wellness-focused activities like yoga classes.
The room is flanked on both sides by small rooms for collaboration, and the exterior glazed walls are adorned with solar shade blades to reduce the amount of direct sunlight without sacrificing natural light. The hardwood style floors are complemented by a ceiling that incorporates a series of arched acoustic panels mimicking a tapestry across the upper plane.
As part of the River Vale School District’s investment in spaces that focus on integrating health and wellness into student life, LAN Associates worked in conjunction with MKW + Associates to design a living-learning courtyard at Holdrum Middle School. The courtyard is inextricably linked to the Wellness Center, which has a large glass partition that opens into the courtyard, allowing students to easily walk from inside to out.
The courtyard contains a gathering space for events, performances, and group instruction. It can accommodate multiple classes while also providing opportunities for community events. Several community gardens provide an opportunity for students to bring science lessons to life or congregate with friends in a serine environment highlighted by flowers and greenery.
Throughout the courtyard are several raised planter beds and masonry seating walls. These stone fixtures complement the relaxing atmosphere of the courtyard while providing seating opportunities and a place for flowerbeds. The space also focuses on large lawn areas for group physical activity and incorporates warm-toned wood screening walls that serve as artwork display boards.
One of the problems River Vale schools set out to solve with their 2021 referendum was improving hallway congestion at Holdrum Middle School. By adding connecting corridors and removing lockers from inside the classrooms, LAN created an addition that improved student traffic flow by turning what were once dead-end hallways into shortcuts to other wings of the facility.
The design of the connecting corridors incorporates biophilic design and modern education principles. Each wing uses unique numbering and graphics to aid in wayfinding and finishes that integrate wellness principles and organic elements. It also incorporates a multitude of seating areas to allow students to reconnect before classes or collaborate at the end of the day.
Phase 2 of the project is set to be completed in the summer of 2024. This includes various capital improvement projects throughout the district that were also included in the referendum, such as new air conditioning and roof replacements. Interior projects include bathroom renovations, electrical panel upgrades, and ceiling, flooring, and lighting replacements. LAN is currently providing construction administration services on these projects.
LAN Associates’ architects were tasked with designing a wellness-focused addition at Holdrum Middle School and completing work for various capital improvements throughout all River Vale district schools. The addition includes a new connecting corridor, a dedicated wellness center, and a living-learning courtyard with design elements that were meticulously chosen to create a space that positively contributes to the mental and physical well-being of students and other occupants. Biophilic design, natural light, earthy tones, and nature-inspired finishes were combined to achieve an atmosphere that is welcoming and calming.
Our MEP team worked alongside our architects to ensure that the new HVAC system was integrated into the aesthetics of the spaces. To deliver the necessary airflow, multiple smaller ducts were used in the corridor system to avoid obstructions. In the wellness center, the HVAC system can detect when the folding wall is open to the exterior to conserve energy and avoid condensation.
LAN’s electrical engineers were brought in to ensure there was a large enough electrical supply to the building to accommodate both the addition and the new HVAC systems. Their assessment concluded additional power was required, so an electrical service upgrade was designed. This included a new utility pole and transformer as well as a new Main Distribution Panel to refeed the entire building. As the lead time for large electrical equipment was longer than the construction duration, multiple phases of installation were included so the new HVAC equipment would be able to run on “heat only” mode during the winter months while the main panel was still on order.
The project also required the expertise of LAN’s civil engineering team, who played a vital role in removing the existing hardscape from the site to make room for the new courtyard and addition and in planning and executing stormwater mitigation measures. The civil team’s design included seepage pits that route water away from the courtyard to avoid any stormwater buildup and potential water overflows that could damage the area. They also graded the site and installed retaining walls to mitigate the risk of potential water damage further.
LAN’s environmental team examined the site and ensured it complied with all New Jersey state laws. The division was retained as the Licensed Site Remediation Professional (LSRP) of Record. The LSRP performed Preliminary Assessment environmental due diligence and historic fill soil investigations. The LSRP issued a Response Action Outcome (RAO) to close the New Jersey Department of Environmental Protection (NJDEP) case. LAN’s construction administrators also worked tirelessly to make sure our design teams’ and clients’ visions were brought to life.
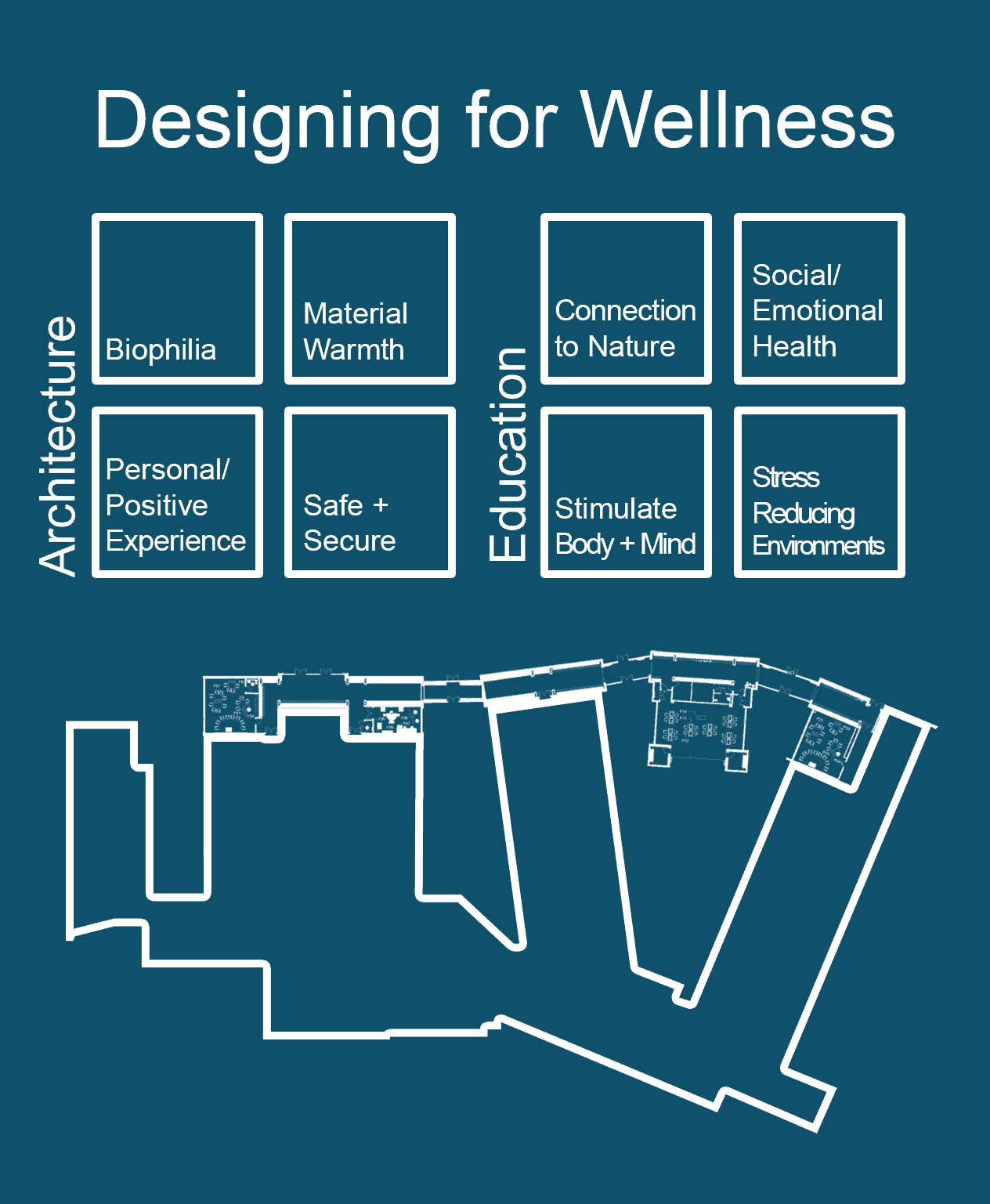
Project Size
Varied Across 3 Schools
Completion Date
Phase 1: Summer 2023 Phase 2: Spring 2024
Client
River Vale BOE
Location
River Vale, NJ
Markets
Education K-12
Services
Architecture, Civil Engineering, Mechanical Engineering, Plumbing Engineering, Electrical Engineering, Construction Administration, Environmental Engineering, Licensed Site Remediation Professional (LSRP) of Record
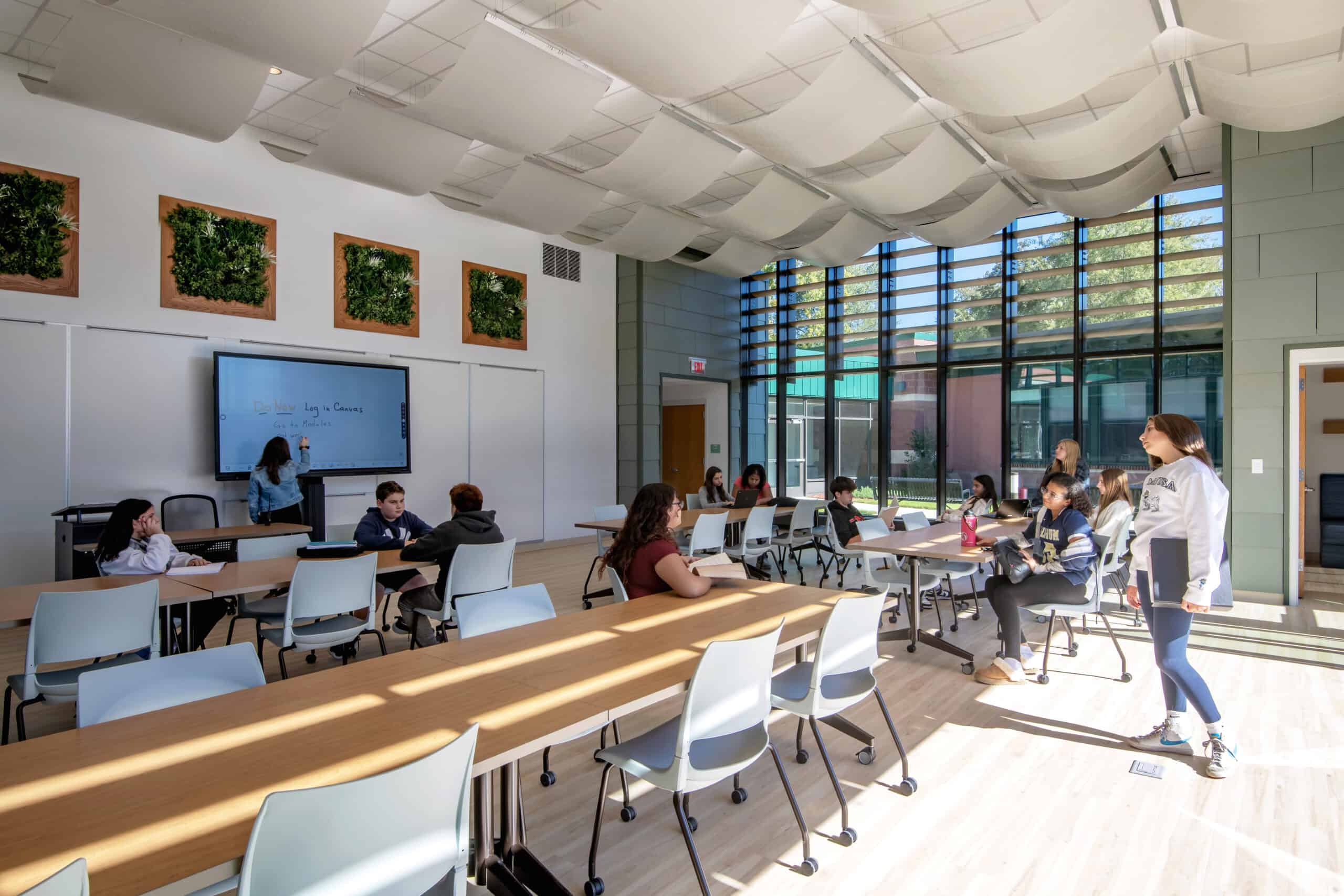
Humans have an innate connection with nature, and biophilic design aims to harness that relationship. The Holdrum Middle School Wellness addition in River Vale, New Jersey, was designed with this architectural philosophy in mind. LAN’s team blurred the lines between the inside and outdoors with interconnected spaces and incorporated natural elements and patterns to help foster a connection with the natural world.
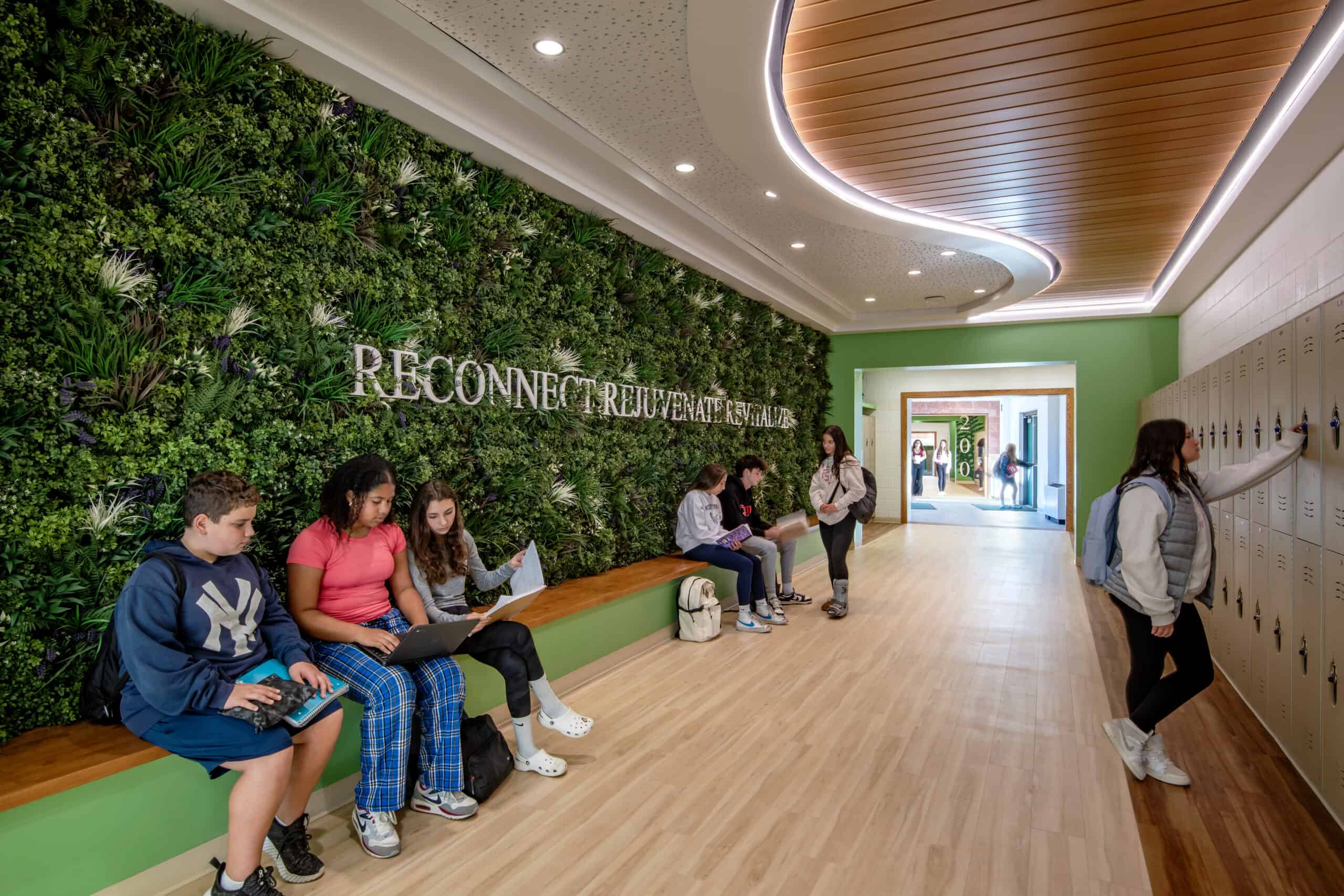
"Introducing elements such as natural light, living plants, and natural materials into educational environments makes those spaces pleasant and welcoming. Our goal with Holdrum Middle School in River Vale was to increase student well-being, reduce stress and anxiety, and improve the overall emotional health of students and educators with biophilic design. Incorporating a connection to nature in educational facility design has been shown to improve physical health and productivity, increase creativity and concentration, and even improve cognitive functioning."
- Matt Fink
LAN Associates
Click and Slide to Compare
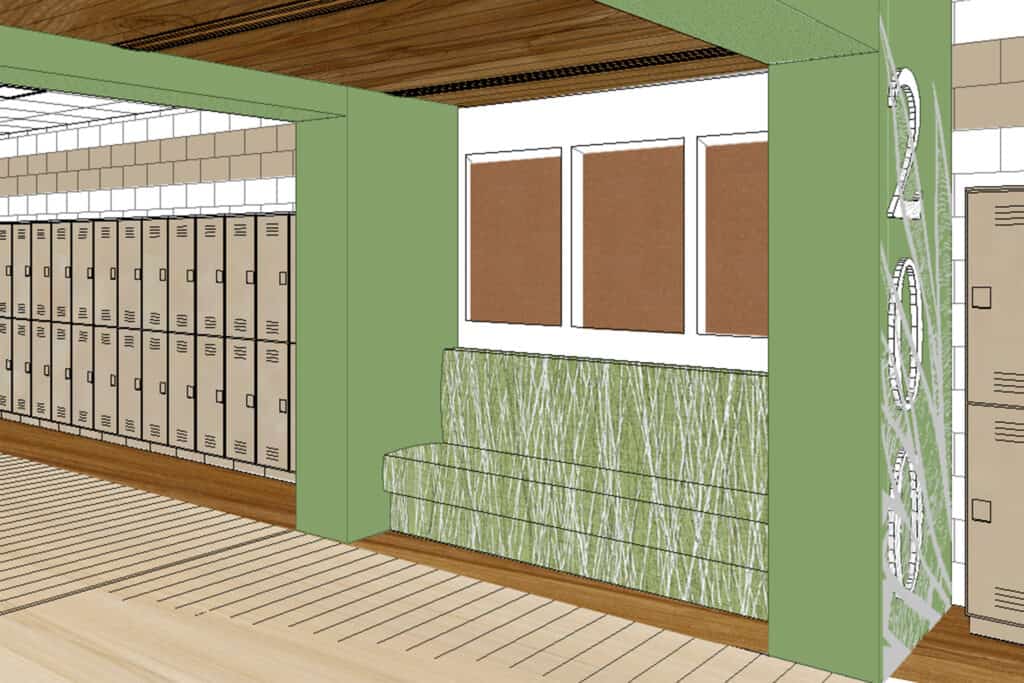
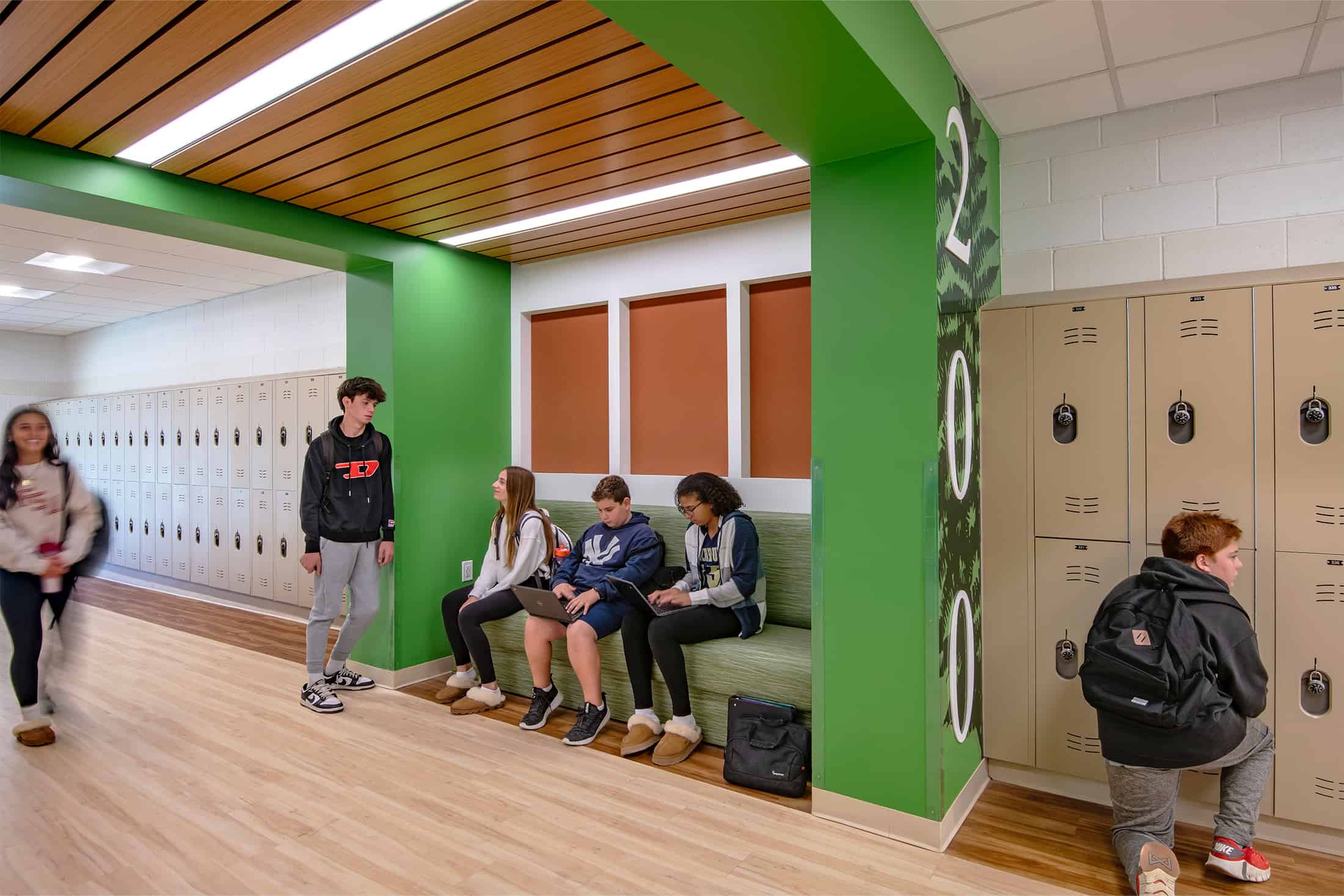
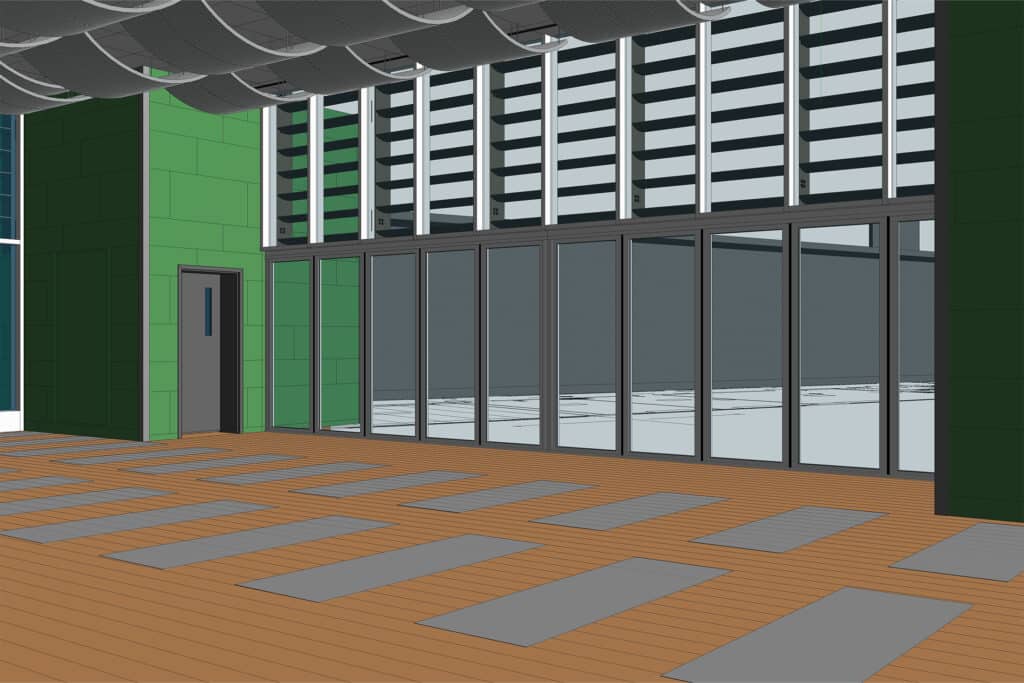
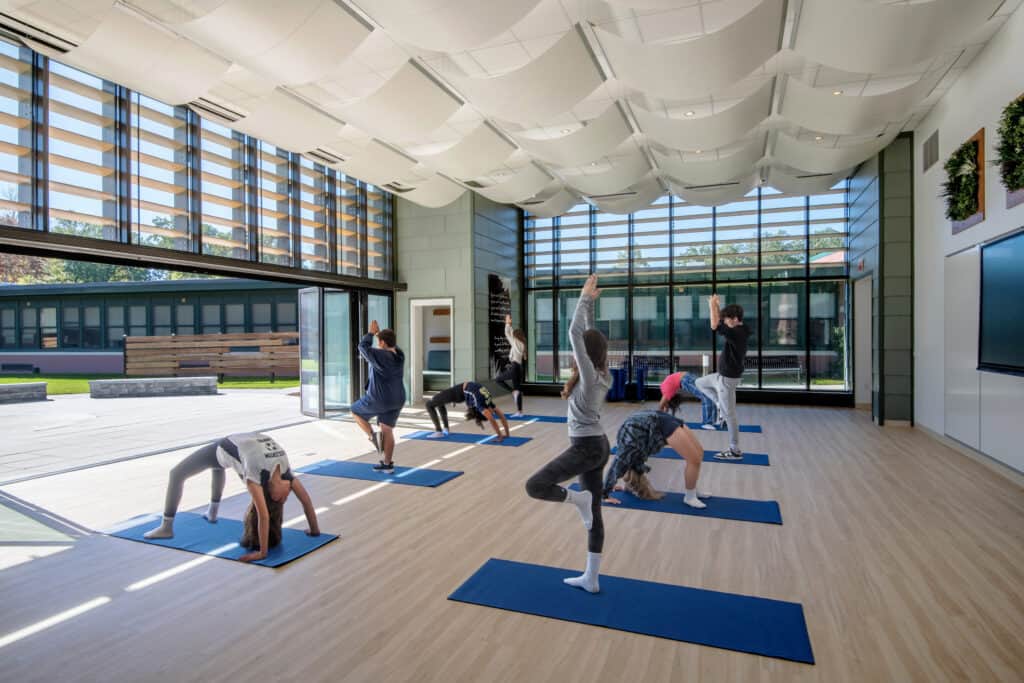
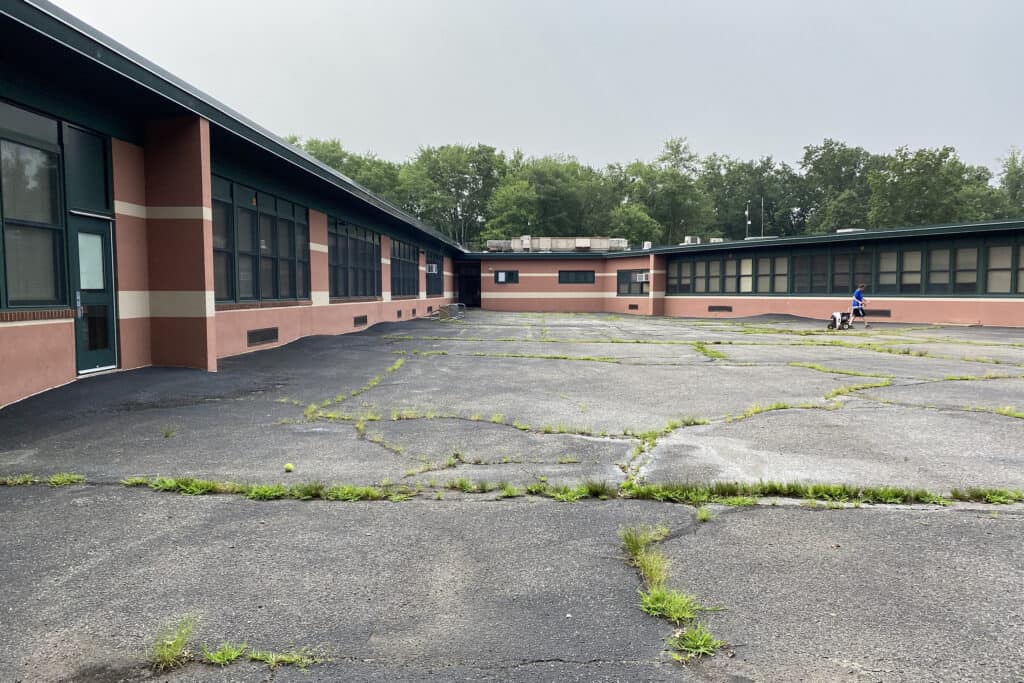
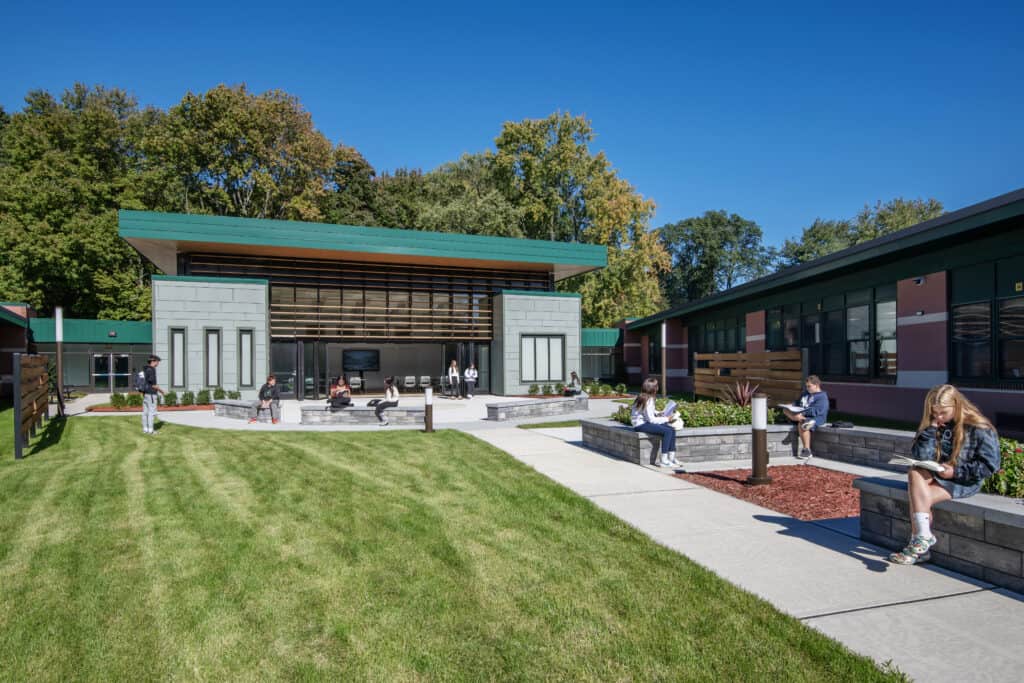
“LAN worked with our district on a school bond referendum that helped us expand Holdrum Middle School with a wellness-focused addition and completed vital capital improvements at all three of our district’s schools. LAN’s work has had a positive impact on our educational facilities, students, staff, and our community. What truly sets LAN’s work apart is the commitment to wellness-focused architecture that is built into their designs. Every design decision was made with the well-being of our students in mind, fostering a positive and healthy educational environment. Dedication to this design principle was evident in every detail, from the choice of materials to the incorporation of natural light and the creation of open and inviting spaces.”
Melissa Signore, Superintendent of Schools
River Vale Public Schools

LAN Associates is a full-service engineering, planning, architecture, and surveying firm founded in 1965. We take pride in our ability to address the distinct needs of our large and varying client base.