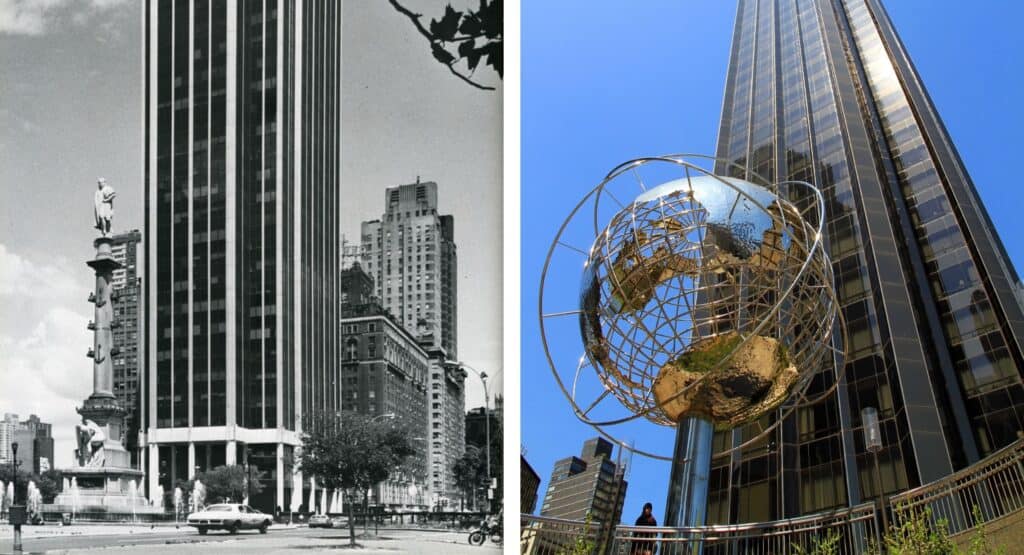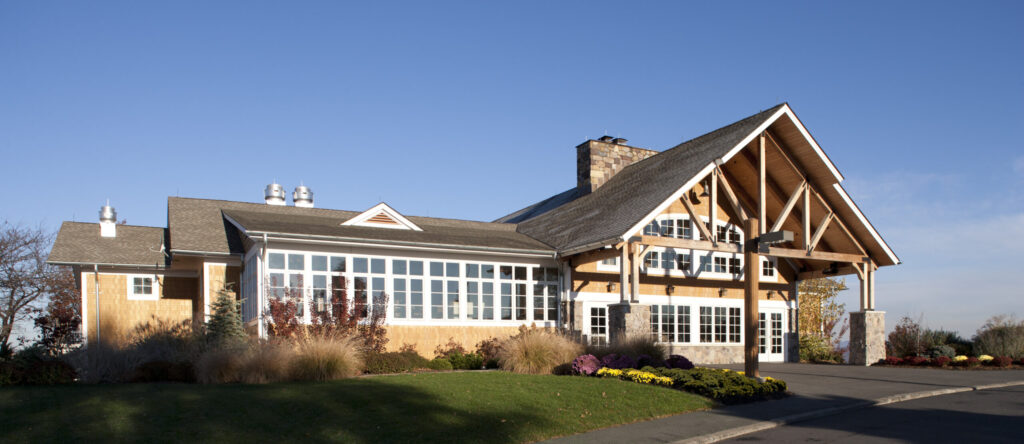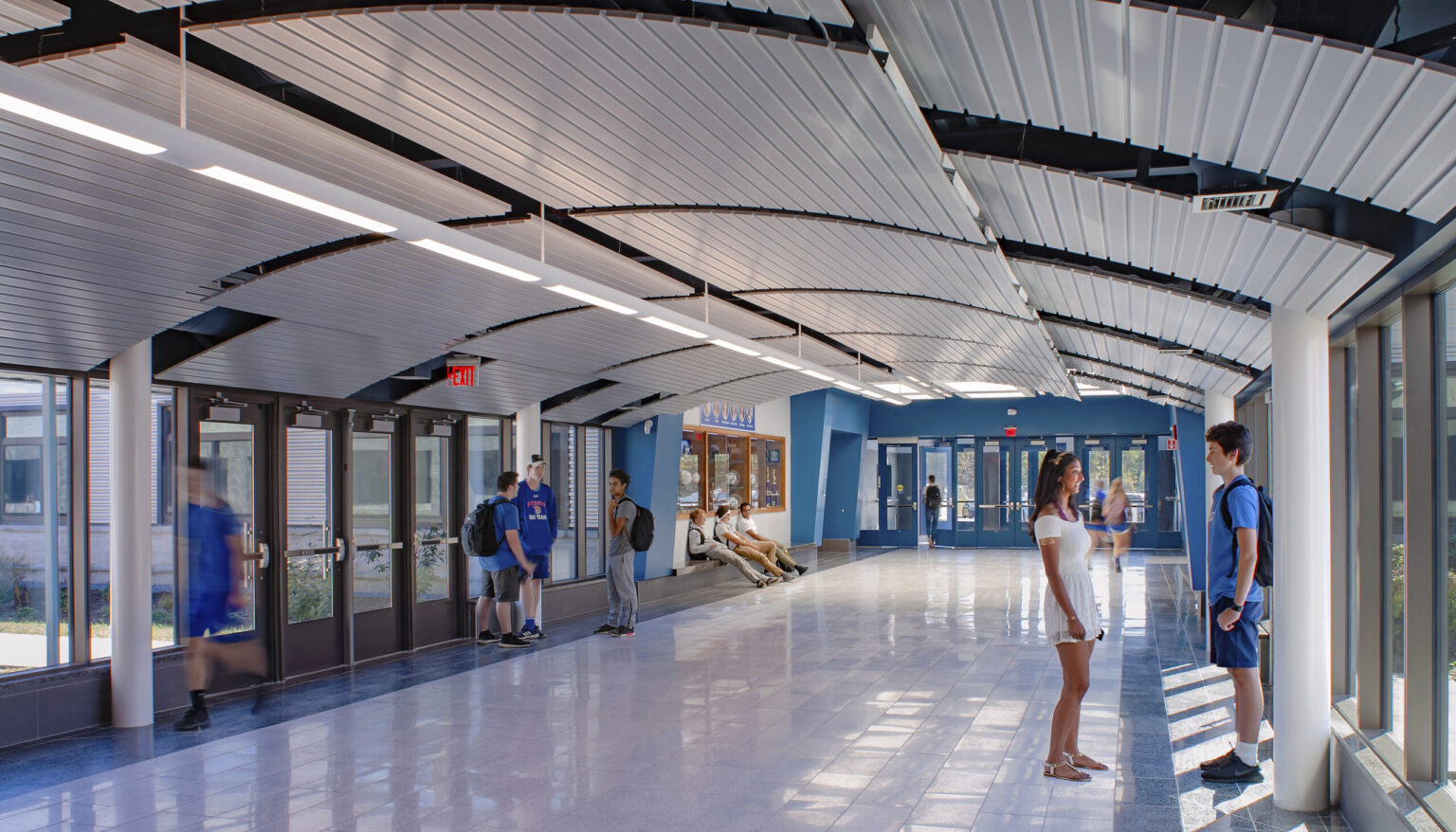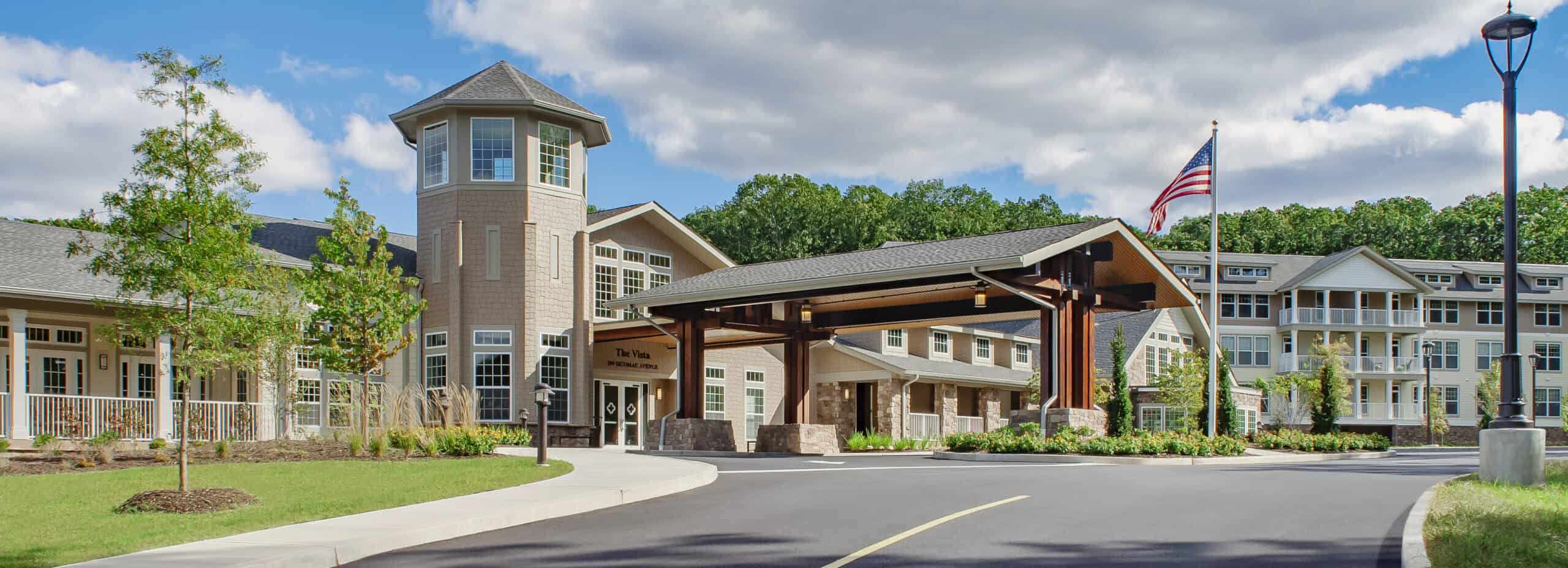
For 60 years, LAN has been designing architecture and engineering projects that shape communities. From schools, faith-based facilities, and municipal projects to hospitality establishments and businesses, LAN’s focus has always been on communal spaces that bring people together. As we celebrate six decades, we are taking a look back at some of the projects that have defined LAN.
Various Housing Authorities
When potential clients consider hiring your architecture and engineering firm, the first question they ask is almost always, “Have you worked on projects like this before?” Today, LAN can confidently say yes to this inquiry across nearly all major market sectors and disciplines. Sixty years ago, however, company founder John Lacz had to prove what LAN could do. He built a reputation by developing a specialty in housing authority projects.
In the 1960s and 1970s, garbage was frequently burned, and many housing authorities had tall, chimney-like structures called incinerator stacks built to vent the resulting emissions. The environmental testing of those emissions was called stack testing, and this work is what got LAN’s foot in the door in the housing authority market. When work was not available in New Jersey, Lacz traveled wherever opportunities arose. He would pack up his Volkswagen Beetle and go to cities such as Washington, D.C., and Philadelphia to test incinerator stacks.
Other Early Housing Authority Projects
Paramount Pictures

In 1983, LAN designed the worldwide computer headquarters for Paramount Pictures. It was to occupy the entire 20th floor of the 44-story Gulf + Western Building on Columbus Circle in New York City. The project began in July and was fast-tracked to meet a December deadline that coincided with the holiday movie season. The approach was dictated by the technology of the time. Structural steel had to be added under the raised floor to distribute the weight of the heavy, early-1980s computer mainframe, and the process required navigating the complexities of blacking out the building’s electricity to tap into the building’s power.
Harmony Sand & Gravel, Inc.

LAN provides comprehensive environmental permitting and regulatory compliance services for Harmony Sand & Gravel, Inc. plants in Warren County, New Jersey. This includes application preparation for New Jersey Pollutant Discharge Elimination System (NJPDES) permits and assistance with understanding and complying with regulations. LAN also serves as a liaison with the New Jersey Department of Environmental Protection (NJDEP) on permit renewals and conducts periodic topographic surveys as required. Furthermore, LAN has prepared application submissions for annual operating/mining permits and facilitated meetings with municipal officials.
Thomas Bull Memorial Park
Orange County Department of Parks

After completing a feasibility study requested by the Orange County Department of Parks, Recreation & Conservation, LAN designed an expansion of the existing Golf and Ski Lodge at Thomas Bull Memorial Park in Montgomery, NY. The project aimed to create an “Adirondack” style design. Multiple building additions were completed, including a main dining room, commercial kitchen, grilling area, bar, snack bar, lounge areas, golf pro shop, and sunroom dining areas. The project includes the installation of a wrap-around deck and entry canopy, capitalizing on panoramic views of the scenic Hudson Valley landscape.
Goshen Central School District

When LAN’s Goshen, New York, office landed their hometown school district as a client, it marked a significant turning point for the team. Soon after being appointed architect of record for Goshen Central School District, the relationship led to a number of large projects in quick succession. This included a $4.6 million referendum passed in 2014 and a $30.4 million referendum passed in early 2017. The first referendum focused on district-wide capital improvements, while the larger 2017 bond measure included award-winning building additions and renovations, as well as a new athletics complex.
The Vista
Christian Health

Nestled in a private, secluded enclave, The Vista is an all-inclusive continuing care retirement community in northern New Jersey. The $74M project is set apart from the suburban landscape that surrounds it. The architectural style sets a relaxing tone, and facilities include 164 independent living apartments and wellness-focused amenities. Everything residents need is located on the 78-acre grounds, which are bordered by woods and designed to take full advantage of the views of the Ramapo Mountains set off in the distance. The surrounding landscape, shaped by LAN’s civil engineers, is populated with streams, paved walking trails, and gardens.

60 Years of Shaping Communities
Dive into our 60th Anniversary Webpage and timeline to see the people, projects, and milestones that built our legacy.