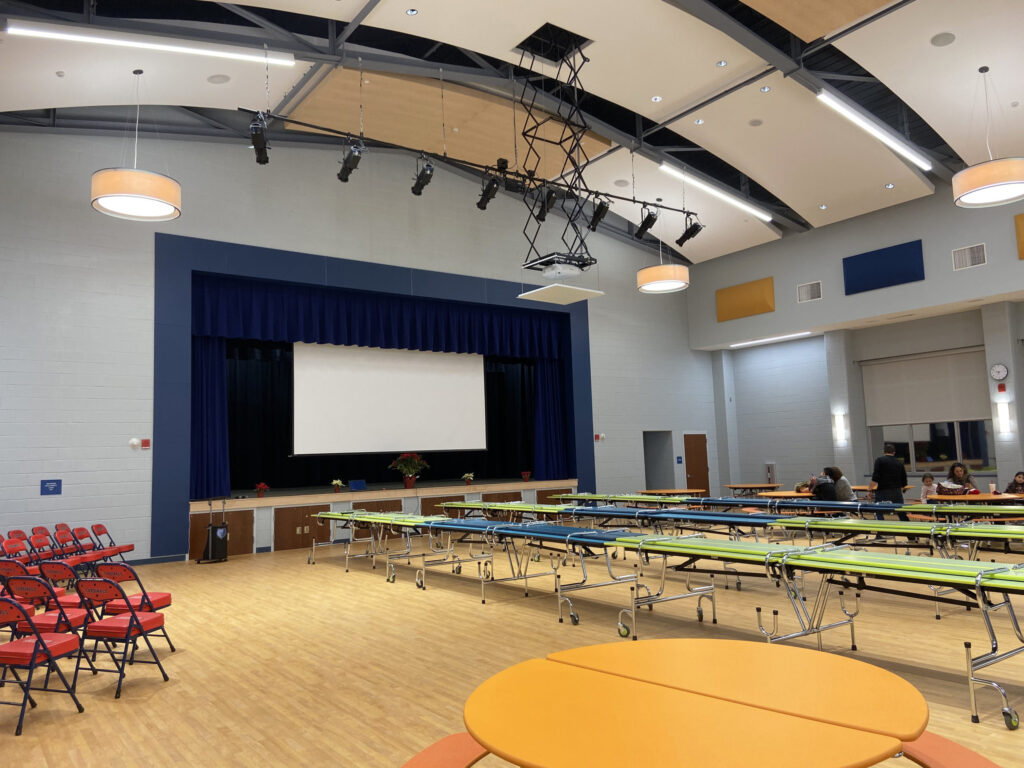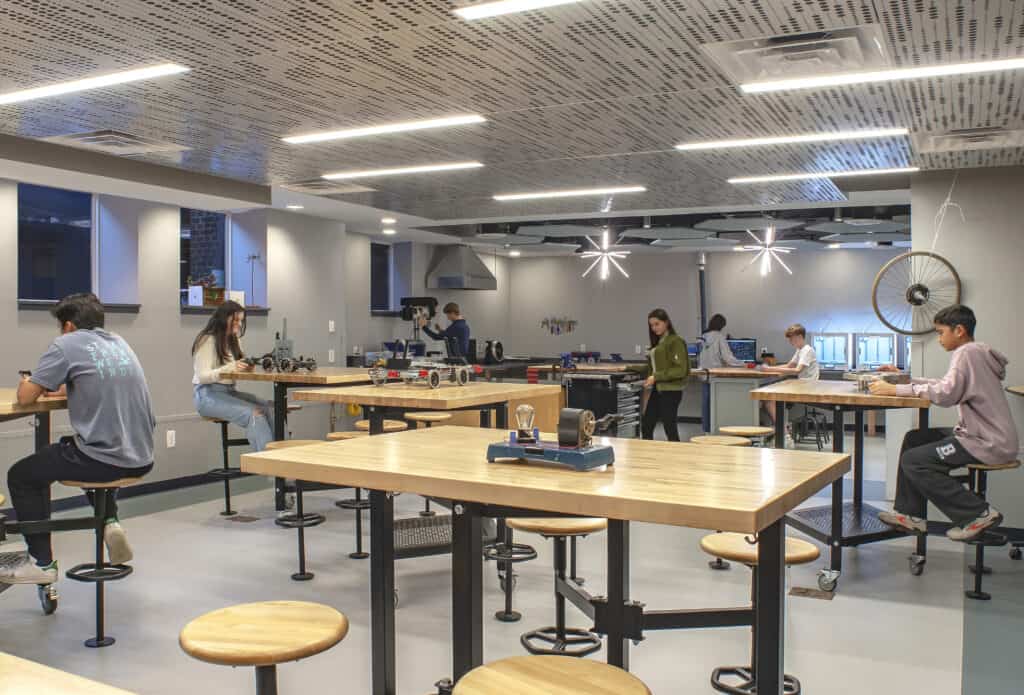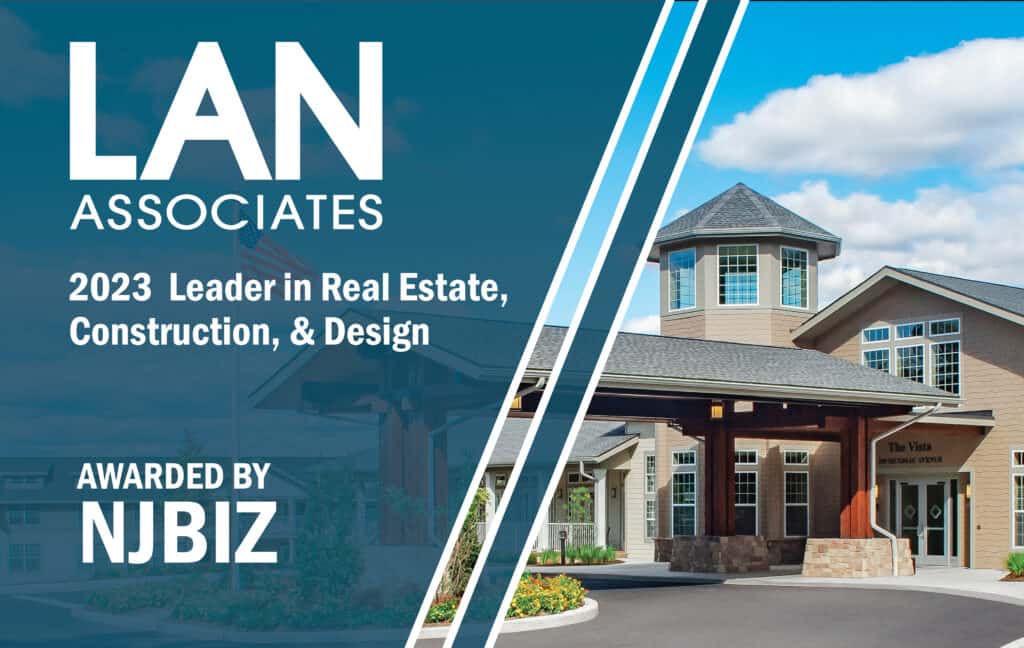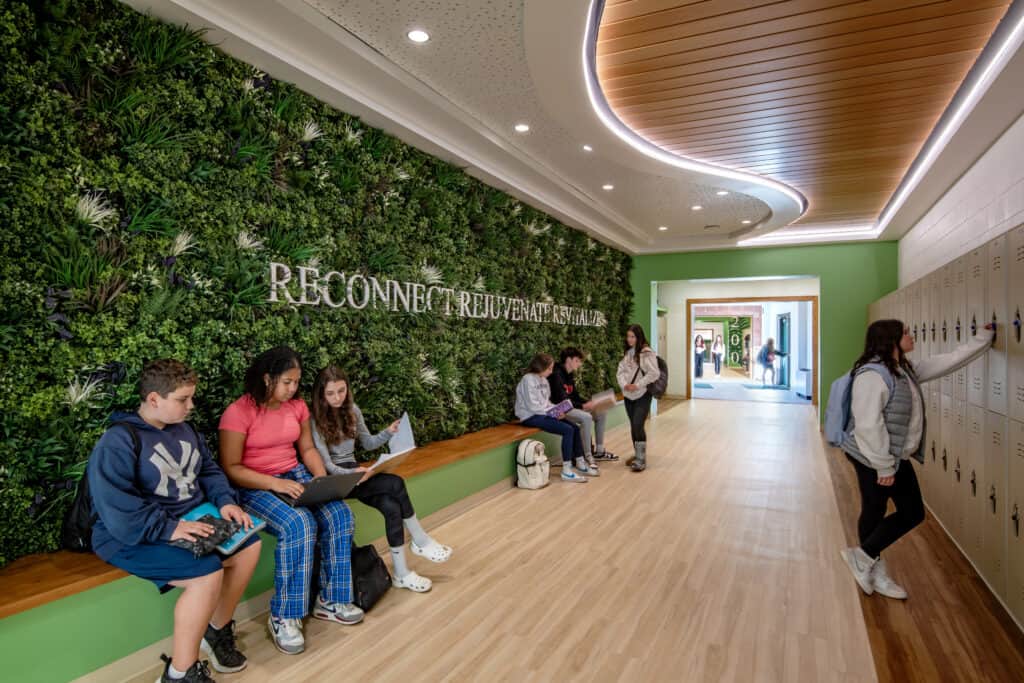On Monday, December 16, 2019 Plainfield, New Jersey Public Schools celebrated the ribbon cutting for the new addition and renovations at Barlow Elementary School. Students, teachers, and town and school officials were all in attendance, along with staff from project architect and engineer LAN Associates (LAN). The 10,000 sf addition and accompanying renovations include a new cafetorium, kitchen, indoor and outdoor storage, and a newly renovated lobby and gymnasium.
“We are blessed to have this facility in our district,” said Superintendent Dr. Diana Mitchell. “It is important that our students have the opportunity to thrive in a state-of-the-art facility, and I am grateful that the board had the vision to move this project forward.”
The new cafetorium easily allows the dining area to be transformed into a space for school-wide gatherings and community events. The addition comes complete with a performance stage, acoustic ceilings with built-in projector, and performance lighting. The cafetorium can be accessed directly from outside or through the school via the newly renovated surrounding hallways and lobby. Decorative accents include geometric linear recessed lighting, pendant and sconce fixtures, curved suspended ceilings with wood accents, and walls with curved sound absorption panels that incorporate school colors.
“We do a lot of architectural work in many different sectors – industrial, commercial, senior living, but our work in the educational space is our firm’s core competency,” said LAN Associates President Ken Karle. “For me, more than any other sector, design work on educational facilities is the most fulfilling. It’s a great feeling to watch a school project come to fruition and to hear about the impact changes, big and small, have on the daily lives of students and on the teachers and school officials who work so hard.”
Having separate spaces for athletics and meals was the major goal of the project. It will improve scheduling opportunities and have a big impact on day-to-day operations at the school. No longer required to accommodate dual purpose functionality, the gymnasium was renovated and reconfigured for dedicated use with more space for athletics, a new ceiling, new lighting, and new athletic resilient flooring.





