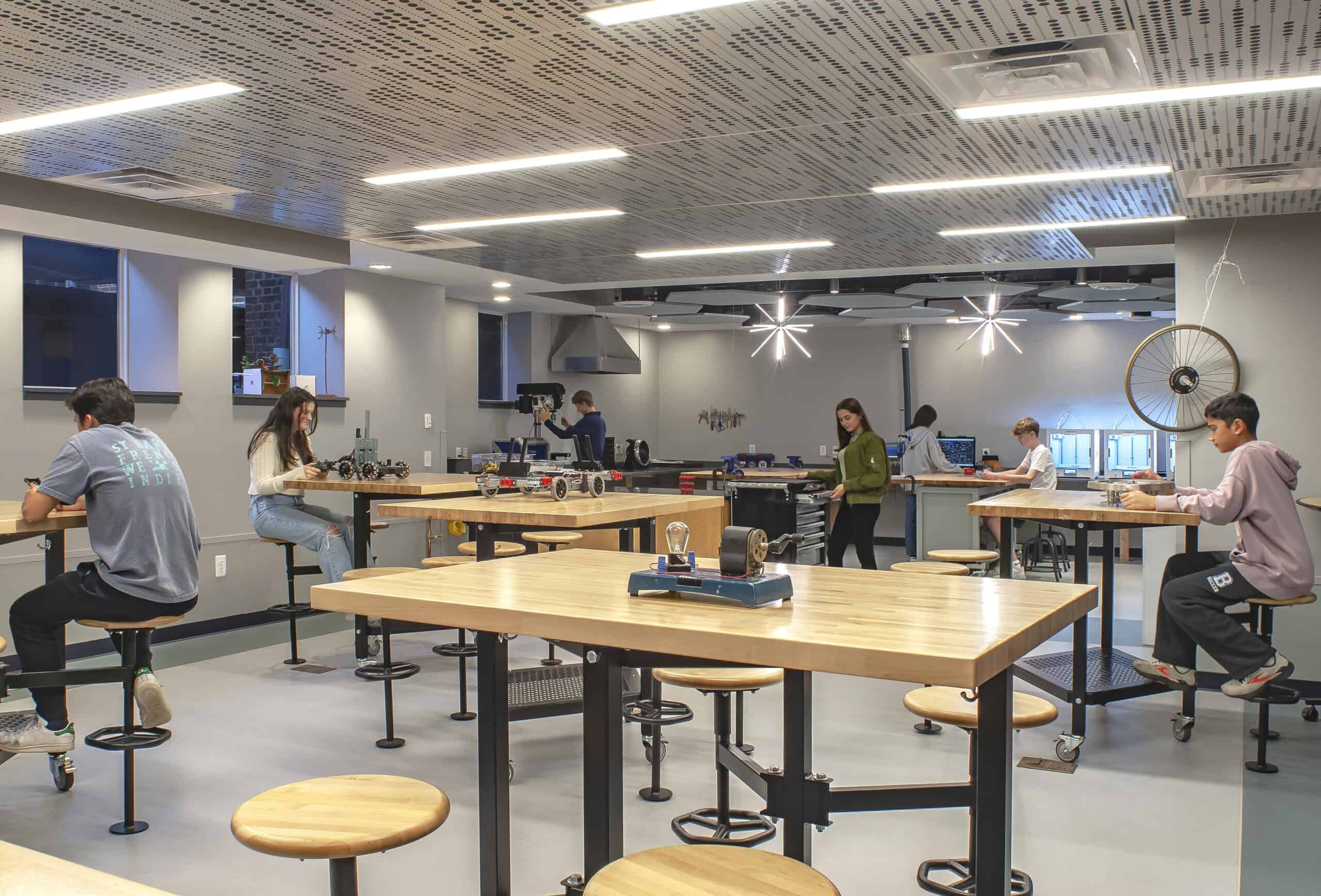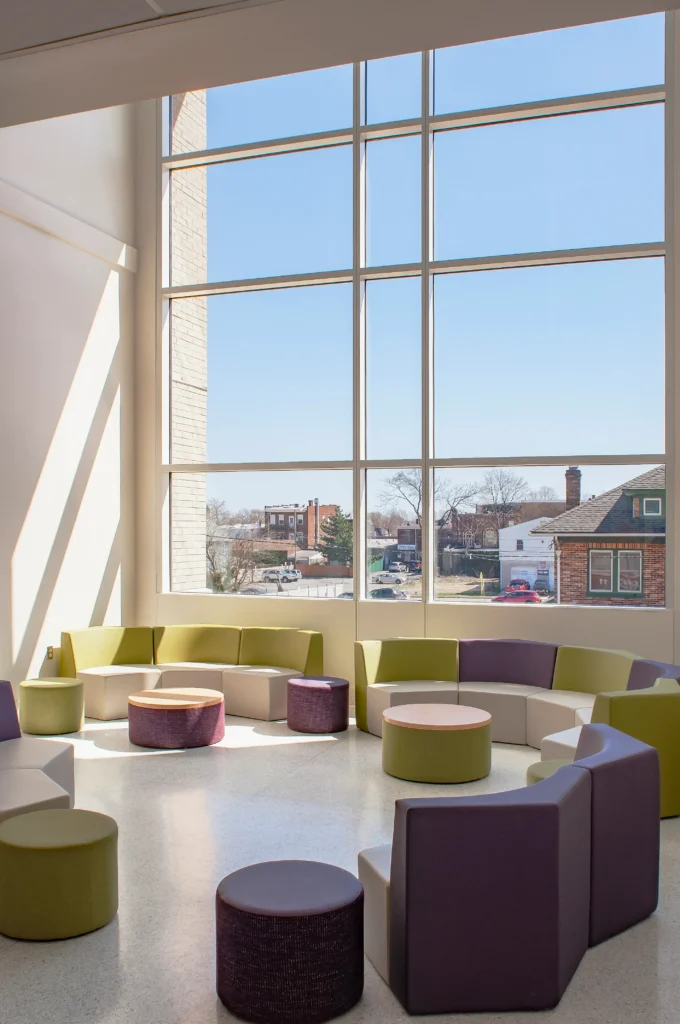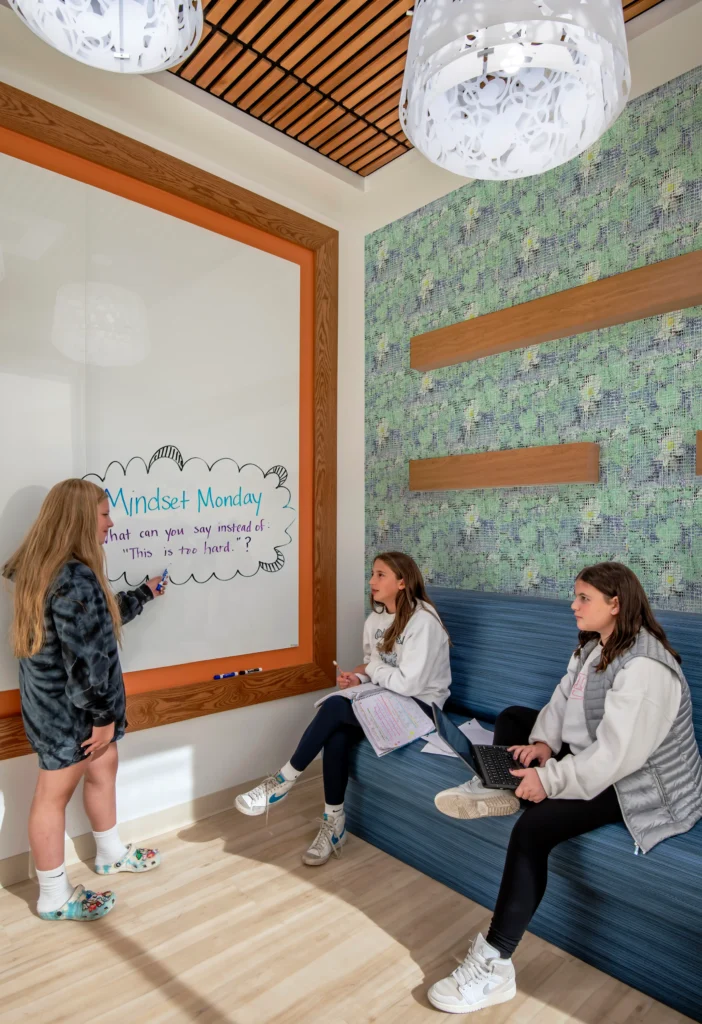A Guide to Specialty Learning Spaces in
K-12 Schools
An Architect’s Advice on How to Design Specialty Educational Spaces
An Architect’s Advice on How to Design Specialty Educational Spaces

In K-12 education, core subjects, learning techniques, and educational modalities are evolving, and educational facilities are evolving alongside them. School architecture plays a vital role in helping districts meet the demands of today’s curricula in creating both diversified and specialized learning spaces to promote cross-curricular education and facilities to engage all learning styles.
School design also needs to promote a holistic approach to fostering new learning techniques by embracing flexible spaces that present diverse options and opportunities for how lessons are taught and how students can engage with their education. Varied spaces create opportunities for varied learning, and that is the key to helping school districts provide a well-rounded educational experience.
Science, Technology, Engineering, Arts, and Mathematics (STEAM) Labs are critical to a K-12 school facility’s ability to facilitate hands-on, collaborative, and interdisciplinary learning experiences in core subjects. STEAM Labs allow students to study, digest, and apply knowledge in a different way than traditional settings by integrating state-of-the-art equipment with hands-on learning.
STEAM Labs vary in size and complexity. Some are simple one-unit classrooms with the flexibility needed to cover a range of lesson plans. Other times, at the appropriate grade level, they include more focused and compartmentalized spaces such as Engineering Labs, Assembly Studios, Robotics Studios, and Prototype Workshops to allow for design progression from space to space. These facilities encourage the “design thinking” process to help students turn early concepts into working models using tools and technology like large 3D printers, computer numerical control (CNC) machines, and laser engravers. They also often incorporate high-tech interactive display panels, multi-media stations for design, and both virtual and physical collaboration points.
Flexibility is key, so rearrangeable tables are often used to enable students to break off into personalized spaces like design hubs or collaboration stations. Teamwork is further encouraged through sketching using a wall-to-wall whiteboard, digital displays, and touchscreen devices.
STEAM Labs should be aesthetically designed to inspire students and cater to their age group. Custom ceiling designs and lighting packages are integral to the facility and better differentiate work zones. Branded graphics and decorative elements that help define the space also aid in the overall aesthetics and emphasize the core values of the curriculum and the school.

The Design Thinking Process is an educational model used by K-12 schools to promote a holistic approach to problem-solving that nurtures creative thinking. The process involves empathizing with users to understand their needs, defining the problem, ideating potential solutions, prototyping designs, and testing them for feedback. It is a great way for students to tackle real-world problems in an educational setting by promoting engagement and ownership of their learning. This model cultivates critical thinking skills, collaboration, and resilience as students navigate the iterative process of innovation.
Media Centers represent an evolution of the library’s traditional role, serving as the school’s intellectual hub, a place to study, and a gathering space with collaboration areas. They also serve as a hub for resources central to promoting the digital literacy and research skills necessary to operate in today’s workforce.
The goal is to provide an adaptable environment that caters to diverse learning styles. Comfortable seating for group instruction and projects is common, as are computer labs and various types of break-out spaces. Other seating options include bar tops, breakaway zones, and moveable furniture for larger group settings. Students can also find moments of solitude in private reading nooks or “cocoons” to focus on their work or unwind with a good book or digital media.
Media centers don’t always follow specific design requirements. They are highly flexible spaces for varied uses, and sometimes, a similar space may not be called a Media Center at all. For example, a Learning Commons, aligning with higher educational terminology, is another name for a space that serves a similar purpose in a K-12 educational building.
Learning does not just happen in the classroom; it can happen in any space within the school property lines, from large group areas to specialty spaces, hallways, and even outdoors. The entire campus should be considered part of a holistic school design that promotes and presents opportunities for space to learn.


Breakout Areas provide flexible spaces for independent study, collaborative work, discussions, and small-group activities outside the confines of a traditional classroom. They may be equipped with technology for presentations, interactive discussions, and other modern teaching methodologies or through less technological items like whiteboards and tackable surfaces that promote informal discussions, display, and collaboration. Breakout Areas are often strategically located throughout the school, providing accessible zones for students to convene in a space that includes comfortable and adaptable furniture.
Modern classrooms are no longer limited by four walls; in fact, they don’t have to be limited by walls at all. Outdoor learning spaces offer a chance to take advantage of nature’s positive impact on student mood, concentration, and creativity. Growing research shows that outdoor learning spaces can enhance the curriculum in almost any subject. These spaces can provide science classes with a new dimension to work in, art classes with new environments, colors, and inspirations, and humanities lessons with new engagement points.
Schools can select a naturally shaded area or construct their own if shading is a priority. However, some schools prefer to keep learning spaces out in the open. Seating is often fixed and made of weatherproof materials like wood or stone while also using simple lawn space for further connection to the elements.
Often, outdoor learning areas have multiple uses. In addition to an instruction area, they might be used to handle overflow from the cafeteria or as a student hangout. If this is the case, or if your outdoor learning curriculum will incorporate breakout sessions, diverse seating options are even more paramount. For example, you can make use of large natural rocks for seating, incorporate tables, and create a design with a depressed step-down area. Tiered seating can allow students to engage with instructors during lessons while providing ample space for laptops or notebooks. It is also common for these spaces to integrate additional plantings and flora to enhance the experience and create a more immersive connection with nature.
Designing an outdoor learning space requires a thoughtful approach, considering safety, proximity to the school, and accessibility. Beyond the educational components, there are other factors to consider, such as stormwater management and laying out plants and greenery.
Specialty spaces in K-12 school buildings are key to providing options and opportunities for students to participate in career-specific subjects long before they enter a post-secondary educational environment. Integrating hands-on experiences with academic tasks not only helps prepare students for the workforce by teaching specialized skills, it also has a broader societal benefit. It helps students develop invaluable soft skills such as communication, teamwork, and problem-solving.
According to a 2019 Study by the US Department of Education, 77% of high school students were participating in CTE, and 37% went on to concentrate on specific areas of CTE. These spaces are vital to bridging the gap between academic theory and practical application and providing a well-rounded educational program.
Modern Culinary Arts Labs should align with both traditional home economic ideologies and the career-focused needs of today’s students. This includes not only cooking but also serving, scheduling, plating, and many other skills needed in a hospitality setting.
The goal should be to mimic a commercial kitchen with the equipment found in restaurants and other professional environments so students can learn the skills to operate in both back- and front-house hospitality settings. This allows students to gain experience with the appliances, cookware, coolers, freezers, and other features they would see in the workforce.
The teacher’s demonstration station is commonly set up with a camera that provides a video feed to monitors located at kitchen learning stations, allowing students to see cooking technique demonstrations up close without leaving their stations.
Depending on available space, the center of the lab could be designed as a flexible environment that includes tables with casters. Storage is also essential, so a large space for dry goods is necessary. Some schools also incorporate tower gardens for year-round fresh produce and transaction counters for the display and sale of prepared dishes.
Production Studios are designed to teach video production, audio recording, and multimedia content creation skills. These spaces come equipped with everything needed to create and edit projects, including cameras and audio recording equipment, computer editing software, and green screens. Sound recording studios can also be incorporated into these spaces, allowing music and audio engineering students to create and record their projects with professional-grade equipment. Location is key as students will need a quiet environment to film their projects.
Designing a modern K-12 educational facility requires a holistic approach that embraces flexibility. Learning spaces not only need the equipment to support a modern school curriculum, but they must be adaptable as well. Designing a school with the understanding that educational methodologies evolve is key to ensuring your educational facility can keep up with the changing needs of students and teachers. Supporting diverse learning styles is also essential, so spaces should be adaptable to different types of lessons, activities, and group and solo study sessions.
LAN Associates has a dedicated team of architecture and engineering professionals who specialize in K-12 educational facility design. Our team is at the forefront of emerging trends and understands the value of time-tested best practices. If you need an architecture and engineering firm, feel free to contact us with any questions. If you would like to read more about how the educational built environment shapes the student experience, you can read our articles on the topics below:
Keep up to date with the latest LAN news and projects and read insightful articles about the AEC industry

LAN Associates is a full-service engineering, planning, architecture, and surveying firm founded in 1965. We take pride in our ability to address the distinct needs of our large and varying client base.