An Architecture & Engineering Case Study
Nestled in a private secluded enclave, The Vista continuing care retirement community is set apart from the suburban landscape that surrounds it. The location is bordered by woods and designed to take full advantage of the views of the Ramapo Mountains set off in the distance. This setting sets the tone for the relaxing atmosphere of the 78-acre grounds, which are populated with streams, paved walking trails, and gardens.
The 400,000-sf facility has three stories, 164 independent living apartments, underground parking, a variety of restaurants, a pool, a gym, a spa, a theater, and countless other amenities, all located on land that spans two counties and multiple towns. “The Vista” at Christian Health was a massive and complex design and construction undertaking that required a dedicated team of architects, surveyors, land use professionals, construction administrators and civil, electrical, mechanical, plumbing, and environmental engineers. The schematic design and planning process was a joint effort, as LAN collaborated on design details and interior planning with interior design firm, Merlino Design and Hord Coplan Macht Architects. Together this talented team of professionals worked hand in hand over many years to create the pinnacle of high end and all-encompassing modern continuing care retirement communities.
The design of The Vista evokes the area’s historic homes with a touch of mountain lodge to build off the mood set by the calming natural environment. Rustic materials and detailing create a façade with an old-world charm, complemented by the interior’s more contemporary refined finishes. Inside, oversized windows that provide natural light and views were prioritized to support wellness and enhance the warm neutral palette. A combination of wood tones, stonework, ironwork, and glass provide rich textures and architectural detailing.
The scope of the project required a broad mix of architectural specialties. From designing the contemporary household style comforts found in the 164 living units, to elegant details of a Broadway style theater, LAN’s design team created spaces that allow residents to both be at home and spend a night out.
Without leaving the campus residents can shop, eat at a variety of restaurants, and take a stroll past waterfalls and brooks to admire the mountain view. In the fitness center, pops of color are incorporated throughout the design to create an inspiring environment for residents to fulfill their health goals.
Built amongst a suburban neighborhood, The Vista carves out a calming mountain view community. Focused on health and wellness, everything residents need is made available on campus.
The Vista was constructed on a previously undeveloped portion of Christian Health’s existing 100+ year old campus. The natural characteristics of the site’s location included a heavily wooded area with steep slopes which required implementations of innovative civil/site design techniques to design the new facility. The planning, permitting, and design efforts conducted by LAN’s site development team throughout the various stages of design and construction were integral to the overall success of the project.
During early stages of the project, LAN’s team of land use experts provided wetland delineation services and filed the letter of interpretations with the New Jersey Department of Protection (NJDEP) Division of Land Resource Protection.
LAN’s civil engineers tackled various site challenges, including the design of a stormwater management system, utility service connections, site grading, drive lanes, parking areas, concrete flatwork, site lighting, soil erosion and soil conservation, etc. LAN’s site/civil team seamlessly coordinated across two municipalities and county endorsements for a Treatment Works Approval authorized by the NJDEP Bureau of Environmental, Engineering & Permitting. In addition, LAN conducted the hydrologic and hydraulic services necessary to facilitate issuance of a dam safety permit through the NJDEP Bureau of Dam Safety.
Focusing on the building’s engineering systems (mechanical, electrical, and plumbing), LAN was responsible for the design of all HVAC systems, plumbing systems, electrical power, and lighting design of The Vista.
HVAC systems were comprised of high efficiency equipment ranging from simple residential style split air handling units to complex multi-zone packaged rooftop equipment with increased filtration, air purification equipment, humidification and dehumidification controls, and multiple stages of cooling and heating. A dehumidification unit with full energy recovery was implemented for the pool area. All equipment except the resident apartment’s air handlers were tied to a central Building Automation System for full control and operability of the system from anywhere connected to the internet.
The plumbing design included all necessary water, waste, gas, interceptors, water heaters, and other equipment required for a facility of this scale. A full commercial kitchen was designed at the heart of the Commons building and incorporated high efficiency water heaters and grease interceptors, as well as the full coordination with a kitchen design sub-consultant. Several large-scale, high efficiency water heaters were provided for other areas in the Commons building, and each apartment was provided with its own electric water heater.
The electrical design included all power, lighting, and fire alarm design for the entire facility. An auditorium with a stage and professional level lighting and sound systems were incorporated into the design. An 800kW permanent generator was designed to provide back-up power for the Commons building, corridors in the resident buildings, and one emergency outlet near each apartment in the corridors. Provisions for roll-up generators were included to provide back-up power to all spaces and apartments in the facility. The parking garages included several Electric Vehicle (EV) charging stations.
In-house coordination of all engineering disciplines, as well as coordination with in-house architects made this a seamless effort throughout design and construction.
With a development project the size of The Vista, environmental issues are inevitable. Luckily, LAN has an in-house environmental team with the ability to quickly react and solve concerns. Over the course of the project, LAN’s team provided air permitting services for The Vista’s emergency generator, prepared a Spill, Prevention, Control and Countermeasure (SPCC) Plan for fuel storage at the site, and services related to the demolition of a house and former service station.
LAN Associates also served as the Licensed Site Remediation Professional (LSRP) of Record to address the New Jersey Department of Environmental Protection (NJDEP) Site Remediation concerns and pre-acquisition environmental due diligence on The Vista properties. One property was a former gas/service station that had underground storage tanks (USTs) and groundwater contamination with active NJDEP site remediation spill cases. LAN oversaw the removal and remediation of the USTs and the groundwater contamination. The project also included an NJDEP Groundwater Classification Exception Area (CEA) that was removed after the groundwater was remediated below NJDEP standards. LAN also provided an emergency environmental response to remove three unknown USTs that were discovered within the roadway of the new entrance to The Vista. LAN’s LSRP of Record closed the NJDEP cases upon full remediation by issuing a Response Action Outcome (RAO).
After LAN’s architects and engineers finished The Vista’s design, LAN’s in-house construction administrators stepped in to help guide the project to completion. In April of 2019, construction began. The construction administration team worked to reconcile the architectural and engineering vision mapped out and documented by LAN’s design team, with the approach taken by the many contractors and building professionals hired to construct The Vista.
In a project as large in scope as The Vista, the importance of an in-house construction administration team cannot be overstated. They understand the design vision and bridge the gap between all stakeholders to ensure everyone knows how project elements impact each other and how they all fit together. This includes coordinating and ensuring any regulatory issues are addressed, making sure inspections go as planned, and the owner’s vision is realized.
Along the way, LAN’s construction administration team worked to overcome many unforeseen challenges, including issues arising from the property’s hillside terrain. The construction of a main retaining wall on a slope unearthed a perched aquifer that was expelling water. To solve this problem, a gravity sump pump was installed and buried underneath the building and then connected to the storm system. The water was then drained down a hill and guided into a retention pond designed by LAN’s civil engineers.
This is just one story among many that exemplify the problems solved by LAN’s construction administrators. Their ability to coordinate efficiently with LAN’s internal architecture and engineering professionals was vital to the success of this project.
Project Size
400,000 sf
Completion Date
Summer 2022
Client
Christian Health
Location
Wyckoff, NJ
Markets
Senior Living
Services
Architecture, Civil Engineering, Mechanical Engineering, Electrical Engineering, Plumbing Engineering, Environmental Services, Land Use, Surveying, Construction Administration
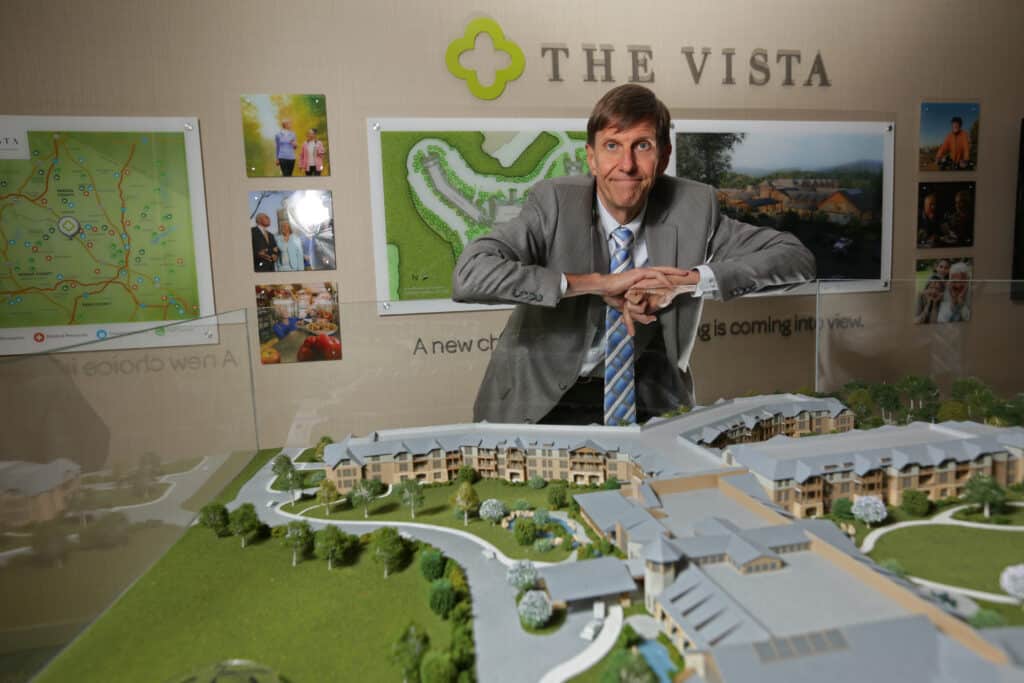
"The plan to build The Vista was decades in the making. Over twenty years ago LAN was commissioned to draw a master plan for the property. We conceived a system of organizing the campus including a looped roadway system and the need to improve the entrance. It started with this comparatively small workload, but large ambitions were always penciled in. Today, The Vista is a 400,000 sf Continuing Care Retirement Community with hundreds of independent living units and countless amenities. The Vista is the perfect example of how owner dedication, combined with well thought out architecture and engineering plans, can lead to impressive results."
- Kenneth H. Karle, Senior Vice President
LAN Associates
Click and Slide to Compare
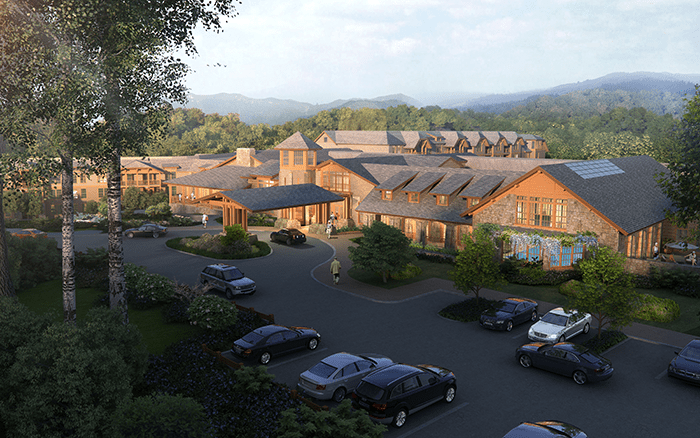
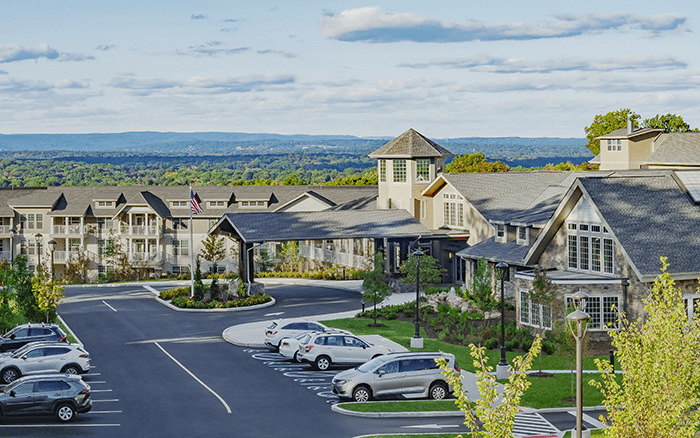
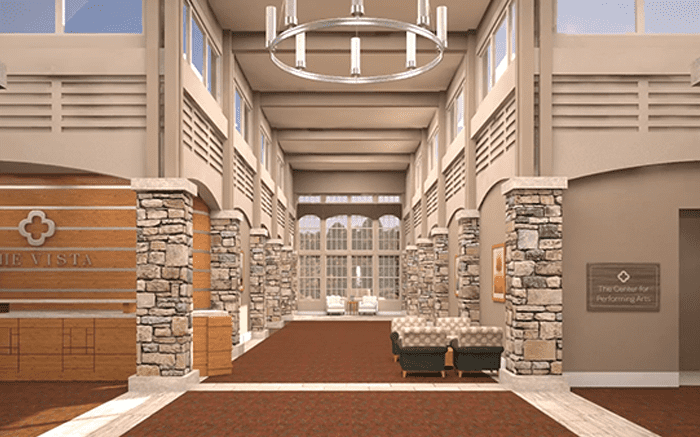
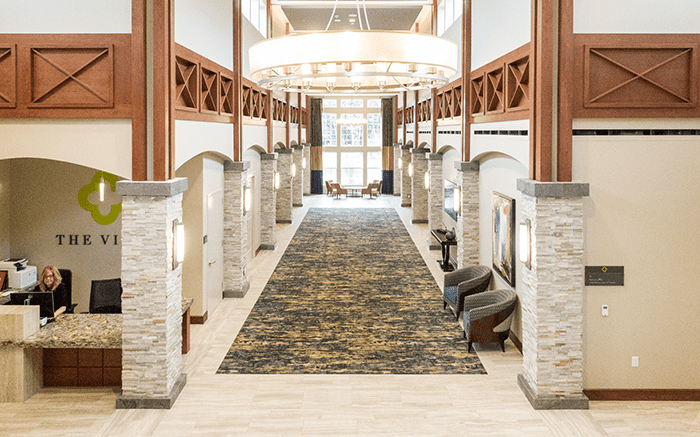
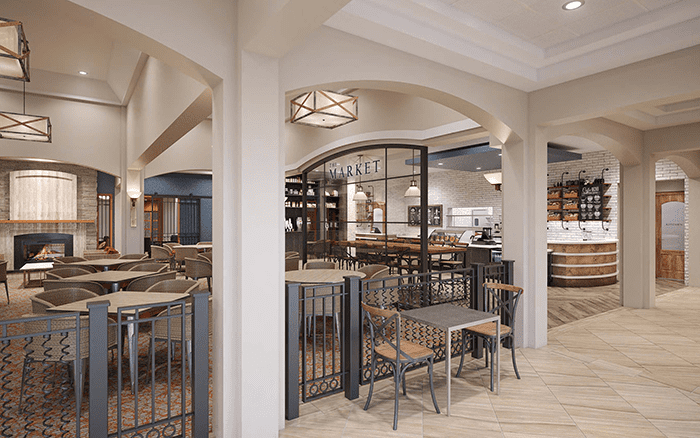
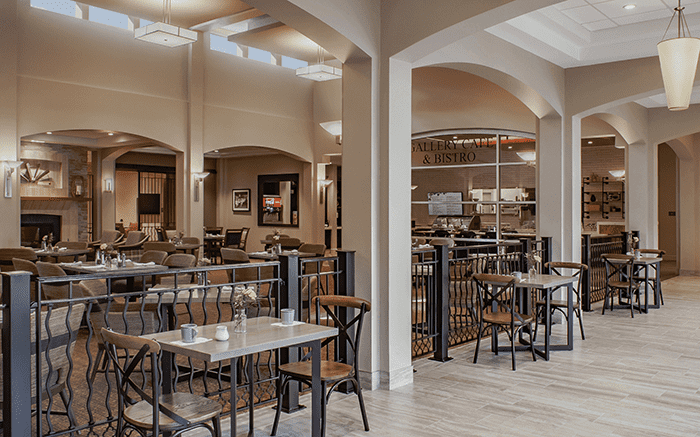
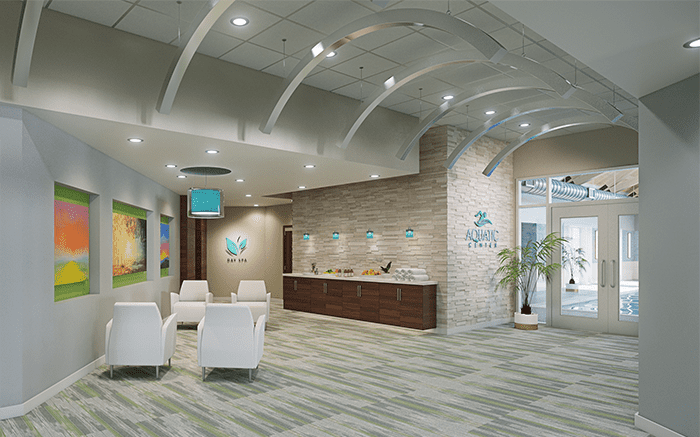
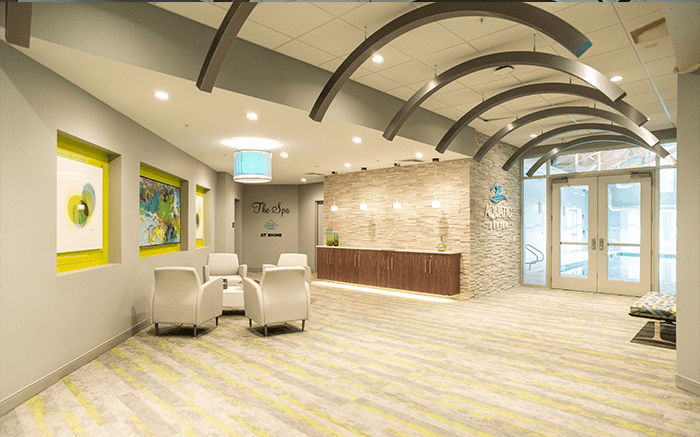
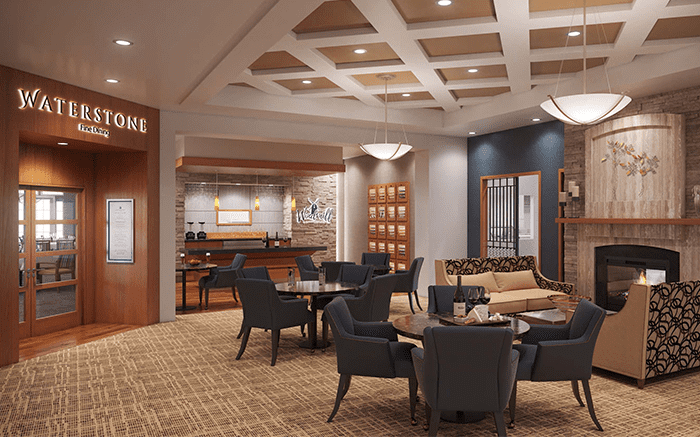
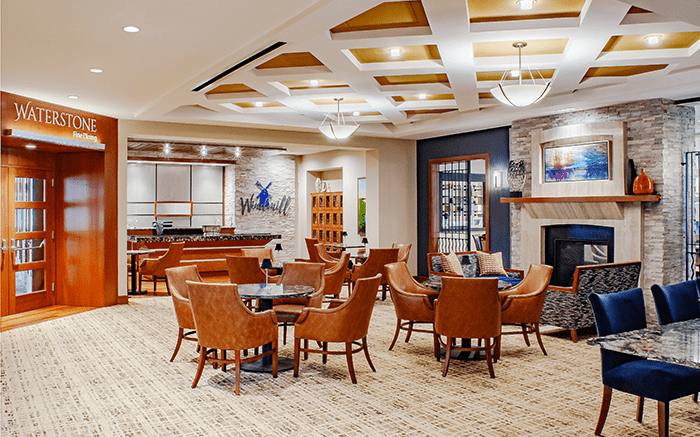
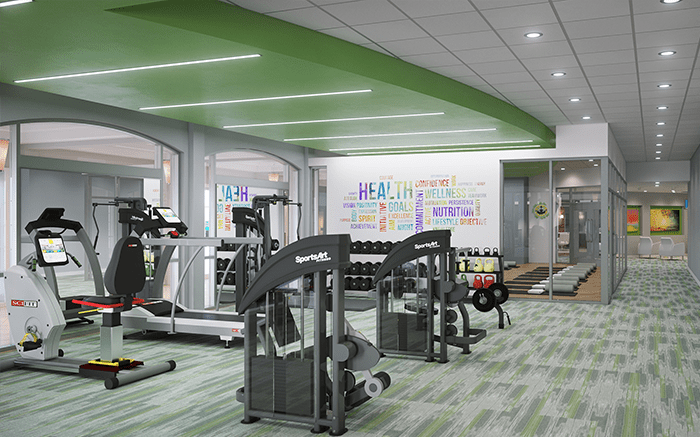
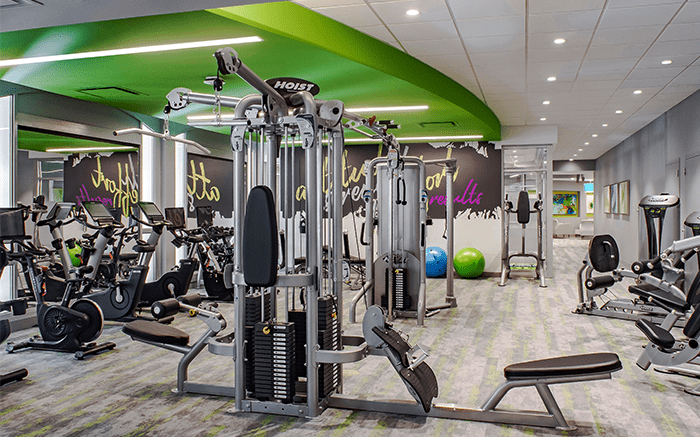
The design of The Vista was born of the goal to ensure residents have everything they need to live a full and active life. A wide open and welcoming lobby guides guests to a concierge desk. Once inside, residents and their guests are welcome to take advantage of all The Vista has to offer.
Those who need to get down to work can make use of the business center. To enjoy a little quiet and solitude guests can sit down to read a book at the library or at one of the many outdoor seating areas. Lifelong learners can take a course in one of the dedicated classrooms, and for those who enjoy the arts, The Vista has a cultural arts center, art gallery, and art studio.
At mealtime residents have their choice of a variety of culinary delights, including fine dining, private dining, café dining, coffee and juice bar, pub fare and takeout. After dinner, residents might catch a show at the on-campus state of-the-art Performing Arts Center. This modern theatrical environment is designed to accommodate Broadway level productions and seats up to 150 people. Theatrical events are enhanced with the finest audio-visual systems including a Bluetooth hearing loop.
The indoor aquatic lifestyle pool with a sauna, hot tub, and spa facilities is the perfect place to relax or take aerobic classes. The spa and salon services include a dedicated barbershop, and spaces for massages, facials, manicures, and pedicures.
The building was designed with an underground garage with elevator access, extra storage, and guest accommodations to ensure guests are always welcome.
On campus dining options include a variety of fine, private, and café dining rooms, coffee and juice bar, pub fare and takeout. Dining options are enhanced by an outdoor terrace with a fountain, grill, picnic area and café tables for al fresco dining.
The pre-function lounge, called Windmill Pub, is the central gathering space for dining. It has connectivity to the fine dining restaurant, the Waterstone, as well as access to the Gallery Café through a double-sided fireplace and custom designed sliding screens.
In the Gallery Café and Bistro, the fireplace creates a warm, welcoming focal point while providing a subtle separation between the bar area and pre-function lounge. A special communal farm table in the Marketplace is a great gathering space for residents. This table and other special elements were custom designed and constructed with reclaimed wood from several large oak trees on site before construction began.
The Waterstone can seat up to 100 people, has panoramic views of the site, and overlooks a brook, waterfall, and pond. It is connected to the other dining venues and the Tower private dining room. All the dining venues are connected by a central pantry leading to the main kitchen for staffing efficiencies.
The Vista houses 164 independent living apartments designed to maximize comfort and wellness. The building layout takes full advantage of the scenic surroundings to ensure every apartment has ample daylighting and a beautiful view. Residents can select their ideal living arrangement from a selection of more than 19 custom designed floor plans. Apartments vary from one to two bedrooms and bathrooms, with an open floor plan that includes a kitchen, dining room, living room, and in-unit laundry. Options for a balcony and flexible office room/space is also available. Apartments have Individual HVAC controls, full kitchens and appliances, and carpeted living areas.
The Vista embraces the natural environment and supports mental and physical wellness through form and function. To achieve this goal, the interior design incorporates soothing aesthetic design choices like exposed timber and natural tones that complement and emphasize the secluded hillside location. Building layouts take full advantage of the slope location to provide maximum daylighting in common areas and living units.
At the center of The Vista’s fitness program is Vitality Hall. This state-of-the-art spa and wellness center includes a gym equipped with cardio, weight and resistance training equipment, a yoga studio, and an indoor aquatic lifestyle pool with a sauna, hot tub, and spa facilities. Adjacent to the fitness center are massage rooms and locker rooms. These features improve the quality of life for The Vista’s residents while bringing a significant sense of activity and connectivity throughout the campus.
“LAN’s dedication, innovation, and expert service result in sustainable, inspirational, and functional solutions that not only serve the current needs of clients and the community but will transcend future generations as well. Throughout the company’s history, LAN has remained steadfast in its commitment to caring for the environment. Their efforts in sustainability and green design create a healthier community. LAN demonstrates exceptional and inspiring levels of leadership, both personally and professionally, and with a level of service that puts others above themselves. Without a doubt, we highly recommend LAN for any type of architecture or engineering services.”
Douglas Struyk, President and CEO
Christian Health

LAN Associates is a full-service engineering, planning, architecture, and surveying firm founded in 1965. We take pride in our ability to address the distinct needs of our large and varying client base.