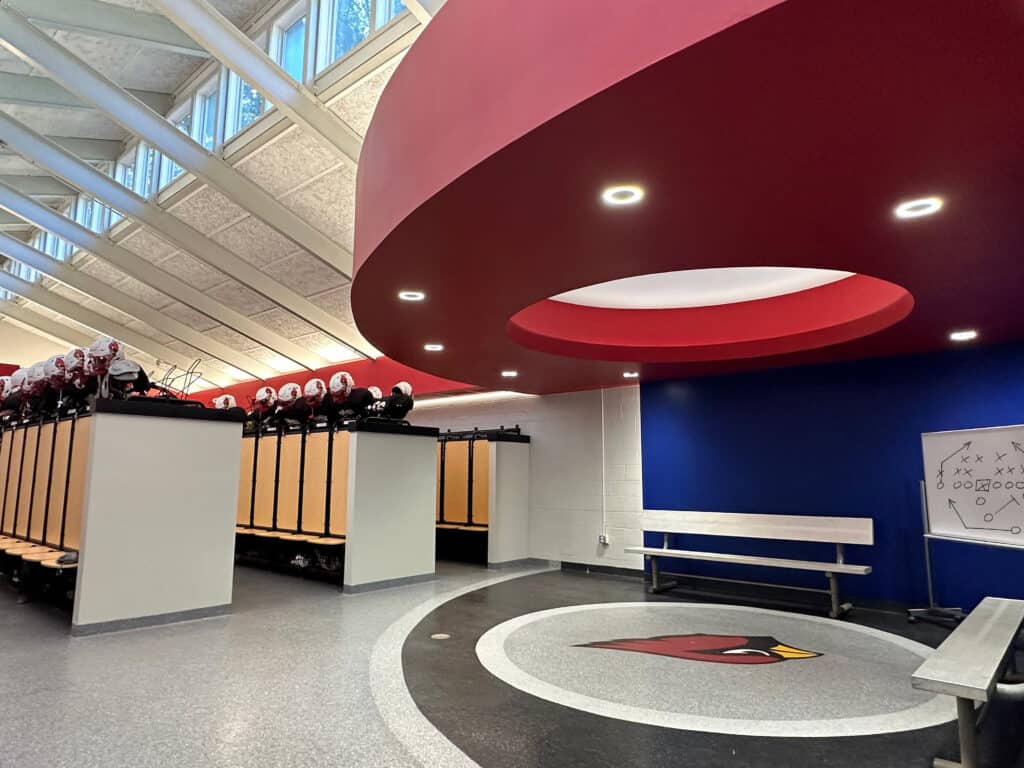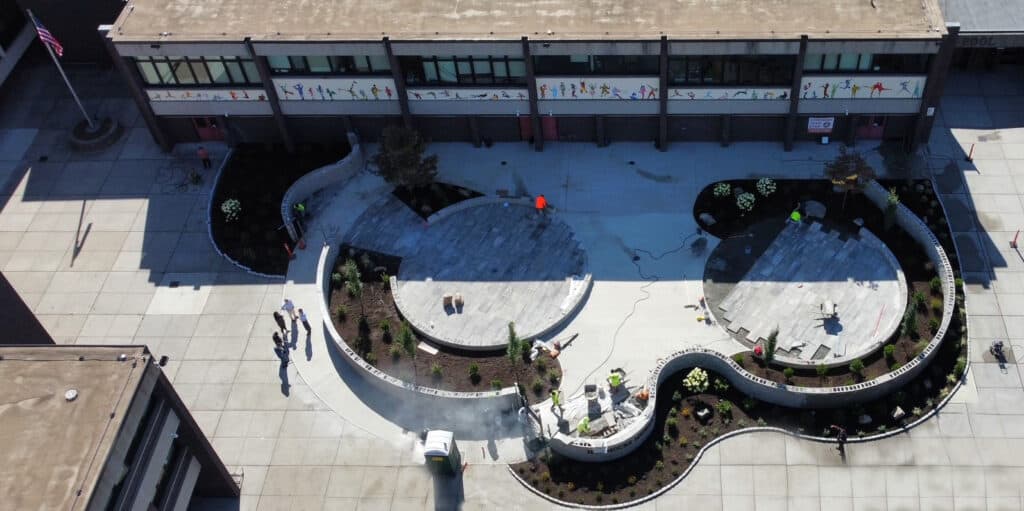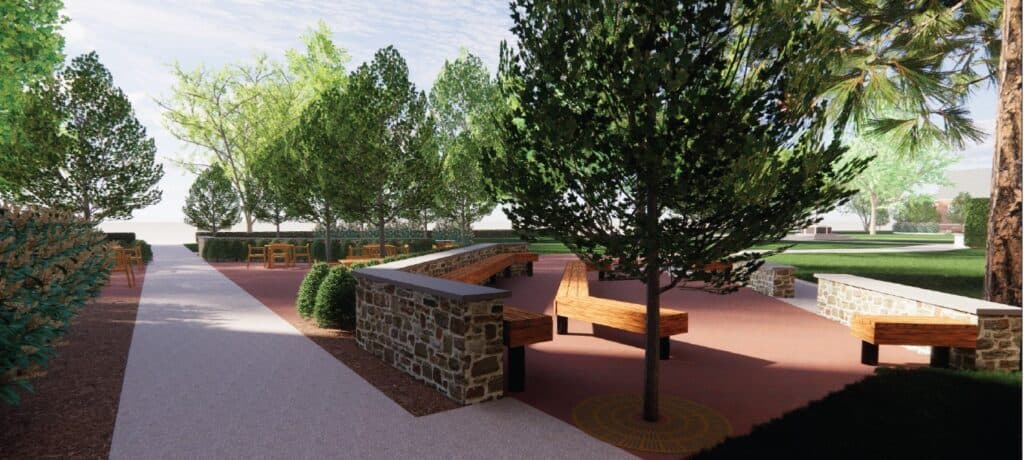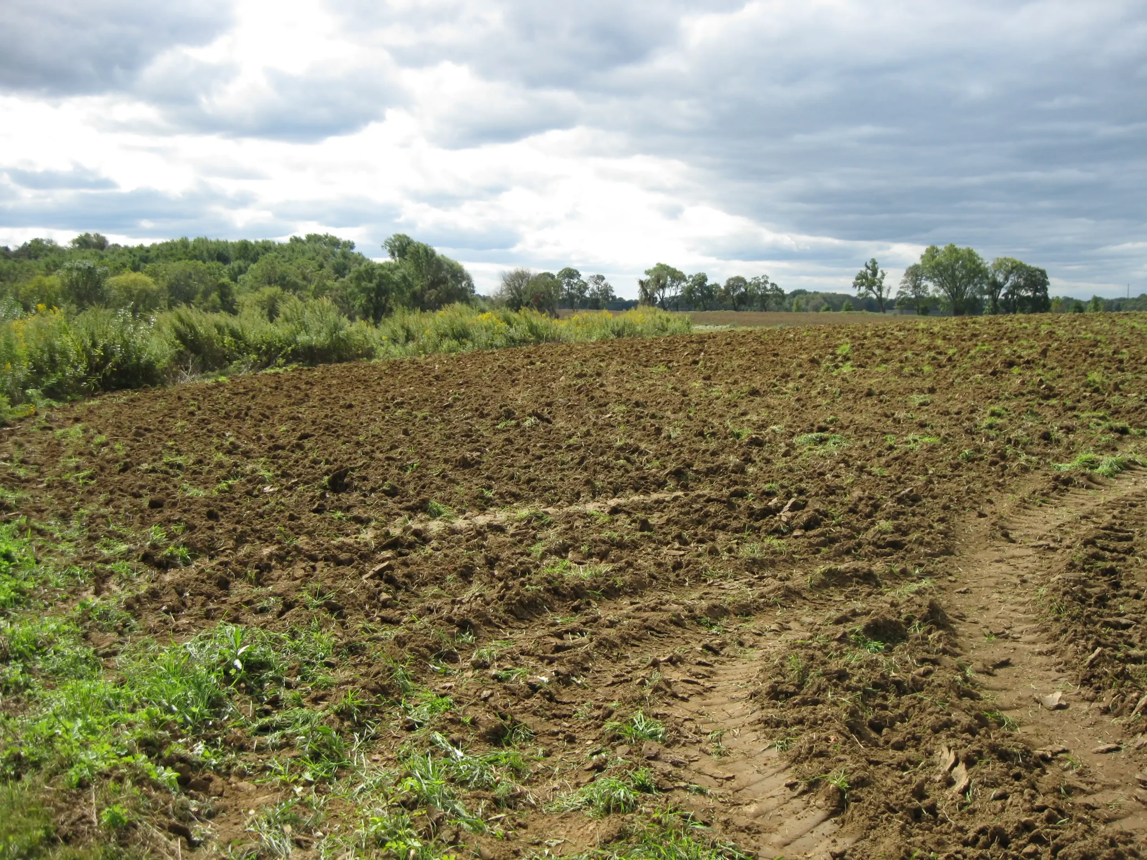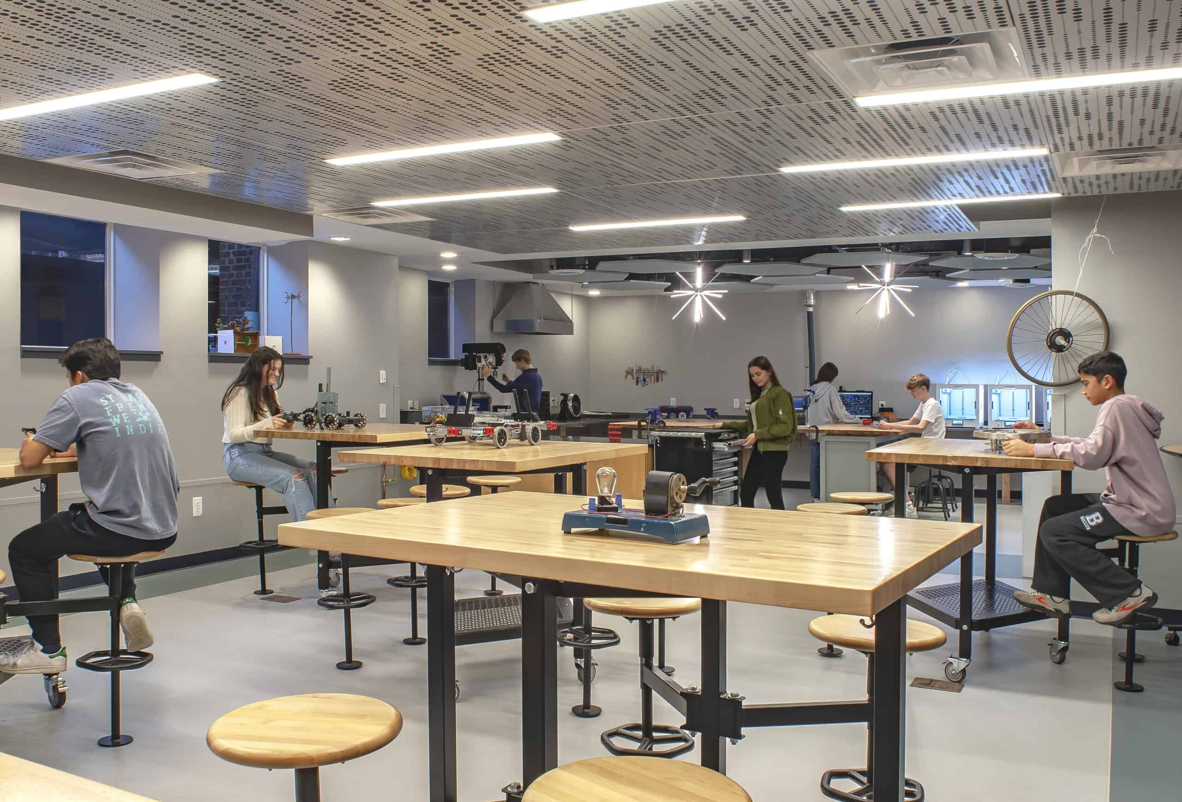In River Vale, several school projects funded by a $34M bond referendum are almost complete. A major focus of the referendum is Holdrum Middle School, where LAN designed a connecting corridor addition, new classrooms, and a wellness space. The connecting corridors improve student traffic flow by removing lockers from inside the classroom and by turning what were once dead-end hallways into shortcuts to other wings of the facility.
The addition also features a new classroom, small group instruction spaces, outdoor living-learning courtyards, and small group counseling spaces. The Wellness Center highlights biophilic design while incorporating large glass walls for natural lighting. Operable partitions blur the boundary between inside and outside, and the finishes provide a connection to nature in a modern aesthetic. In the larger courtyard, there are several community gardens, and the adjacent Wellness Center opens up to a large gathering space for events, performances, and group instruction.
