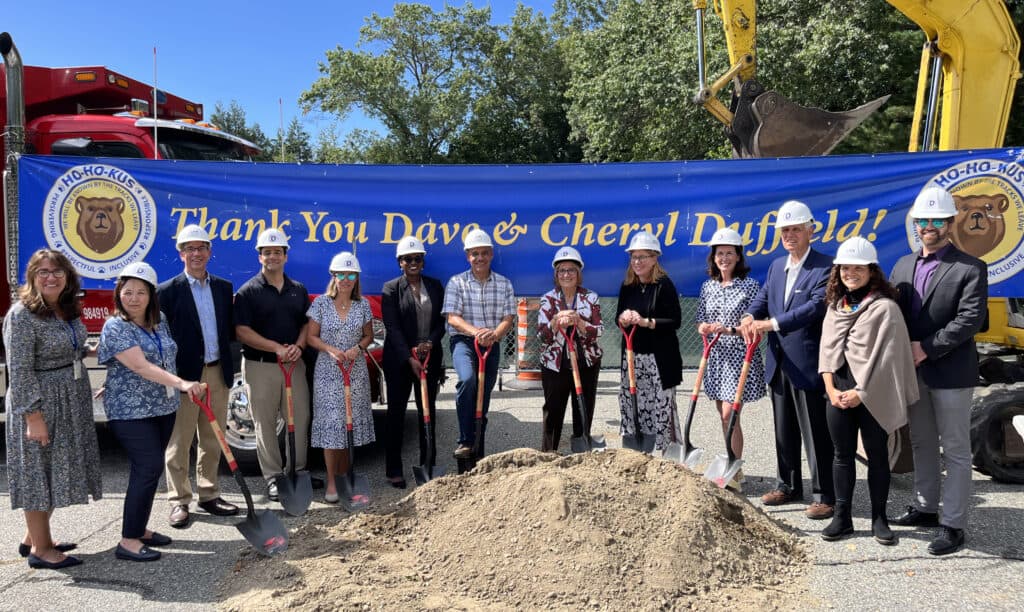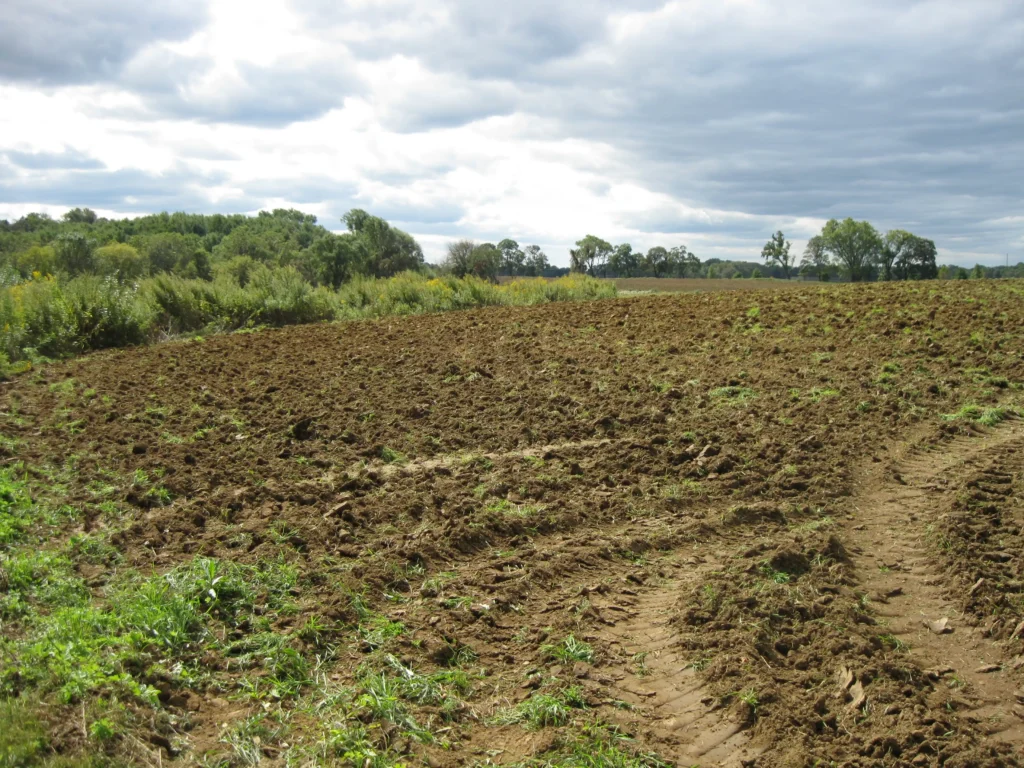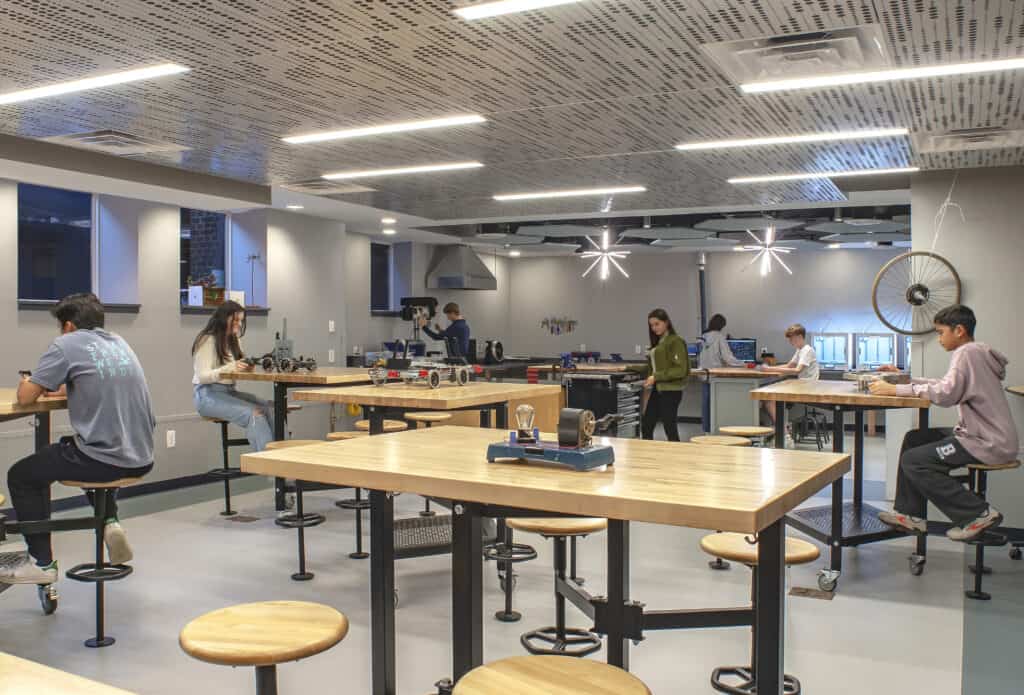Members of the Ho-Ho-Kus Public School District community were joined by city officials, representatives of the Duffield Organization, a representative of Congressman Josh Gottheimer’s office, project architect LAN Associates, and project construction firm Donnelly Construction to commemorate the groundbreaking for the new Duffield Hall addition at the Ho-Ho-Kus Public School on Friday September 15th, 2023. The project includes the demolition of the current gymnasium area and the construction of a new, state-of-the-art gymnasium and wellness center that will include flexible classroom space.
The celebratory event included performances by the Pep Band to open and close the festivities, and numerous speakers. An introduction was made by Ho-Ho-Kus superintendent, Diane Mardy, and Board of Education President, Mary Ellen Nye. Further remarks were made by representatives of the Duffield organization, LAN Associates, Donnelly Construction, Ho-Ho-Kus Public School Principal Martha Walsh, and Student VIP Elaine Andrews.
Duffield Hall was funded by a $10 million gift from Dave and Cheryl Duffield. Dave Duffield is a 1954 graduate of the Ho-Ho-Kus Public School, where his mother, Mary Duffield, was a beloved fourth-grade teacher for decades. The gymnasium is being constructed for, and dedicated to, the students of Ho-Ho-Kus Public School, in honor of Dave Duffield’s parents, Albert and Mary Duffield.
“Today we are thrilled to begin construction of Duffield Hall at Ho-Ho-Kus School. We are excited for all that this beautiful new facility will mean for the students and community of Ho-Ho-Kus,” said Ho-Ho-Kus Superintendent Dr. Diane G. Mardy. “We are immensely grateful to Dave and Cheryl Duffield for their generous gift in honor of Dave’s parents who were lifelong dedicated members of our community. Ho-Ho-Kus School has always been a special place because of people like Mary and Albert Duffield. We are so fortunate to be able to honor their memory with this gift from their son, who credits his happiness in life to his beginnings here.”
“Al and Mary were long-time residents of Ho-Ho-Kus and exceptional parents for their two sons, Dave and Al Duffield, Jr., both proud graduates of Ho-Ho-Kus Public,” said Dolson Smith, a childhood friend of Dave Duffield. “Al and Mary were loved and highly active in the Ho-Ho-Kus community, Mary as an adored 4th-grade teacher for many years, and Al as Board of Education President. Al also coached little league and Babe Ruth league baseball in town.”
The project seeks to reinvent the athletic and wellness spaces in the district with an addition designed to improve both mental and physical health by focusing on the development of children. Duffield Hall will feature a spectacular renovation to the existing gymnasium, new bathrooms and locker rooms, a new health classroom, and space for dance, yoga, and mindfulness lessons.
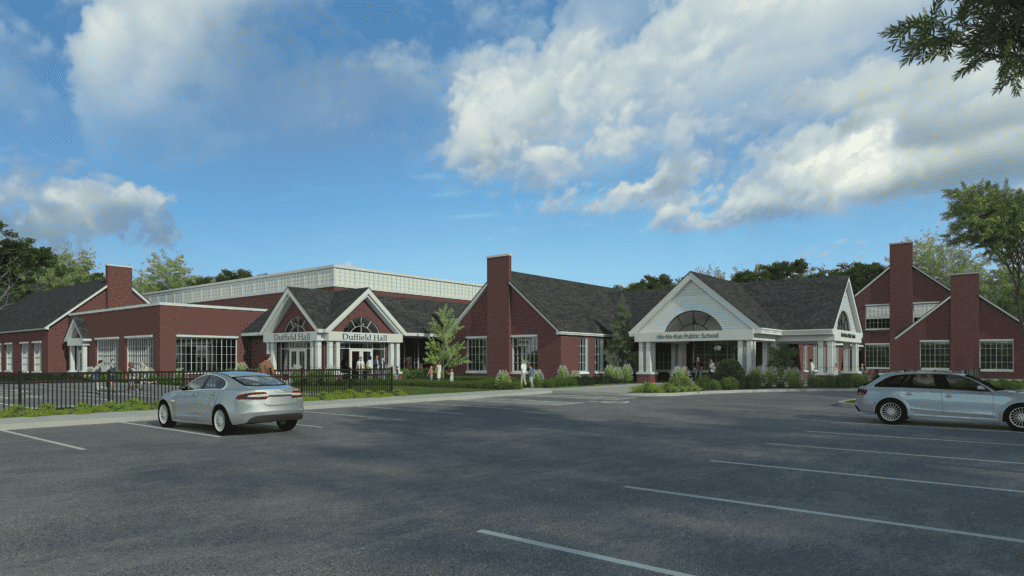
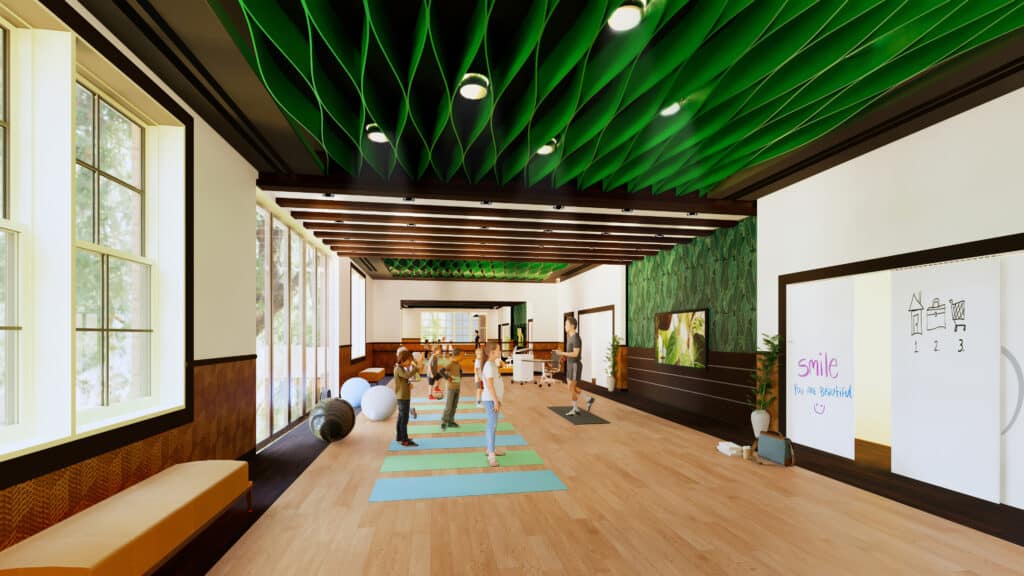
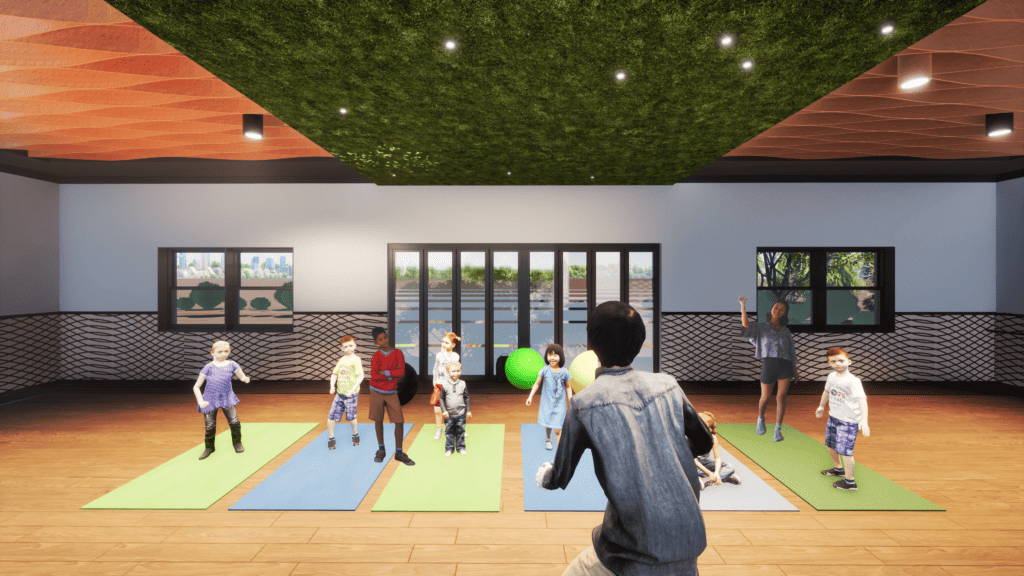
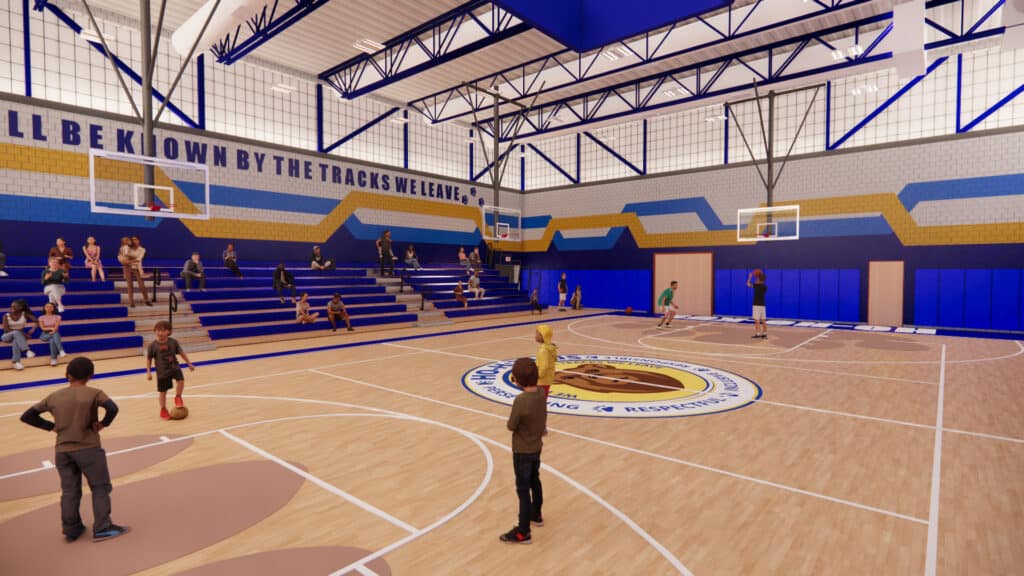
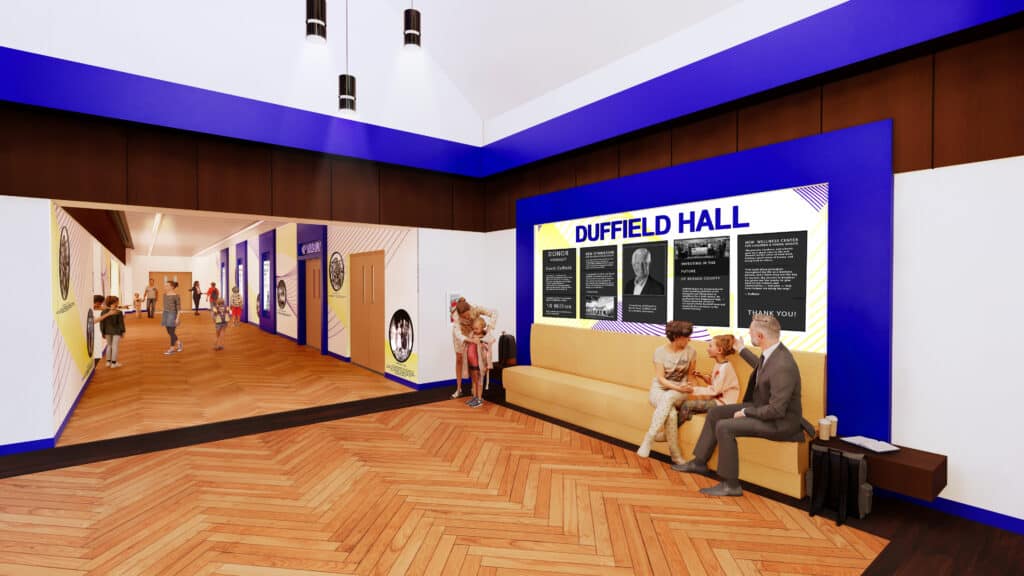
The existing gymnasium renovation will include a raised roof to allow more natural daylight into the space, while also providing enhanced recreation equipment such as interactive equipment, new scoreboards, and motorized bleachers. LAN redesigned the existing locker rooms to allow for additional spaces including a health classroom and much-needed community bathrooms.
“LAN is no stranger to creating wellness spaces in educational facilities, but the generous donation from the Duffield Organization and dedication of the Ho-Ho-Kus School community to this project really opened up a unique opportunity for our architects and engineers to create something special,” said LAN Senior Vice President and project leader Stephen J. Secora. “We can see the excitement of the students and teachers, and that is one of the most rewarding parts of the job.”
In the wellness center, a large flexible space will be provided for a variety of lesson plans and activities. The design includes a biophilic design approach, utilizing materials that mimic natural elements, blurring the boundary between inside and out. It also contains sliding whiteboard walls, an interactive display, and large glazed areas that provide a view into the outdoor learning space. The space will also include a mirrored wall for dance lessons and sliding whiteboard doors for writable space with storage beyond.
The project was designed by LAN Associates and will be built by Donnelly Construction. It’s planned to be completed in the summer of 2024.
